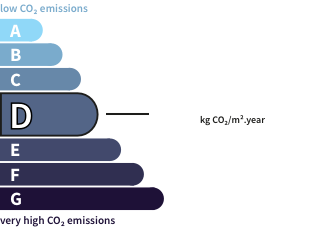- land2,600 m²
- rooms10
- bedrooms9
- Area585 m²
- Construction1800
- ConditionN/A*
- Parkingyes
- bathrooms4
- Shower roomN/A*
- ExposureN/A*
- HeatingN/A*
- ToiletN/A*
- KitchenN/A*
- Property taxN/A*
HouseMouriès (13) Price : $1,738,400
In your Bianucci Immobilier agency, come and discover this magnificent real estate complex located in the town of Mouriès. It consists of three characterful buildings: The first building is a master house with an area of approximately 254 m². On the ground floor, it features a spacious entrance, a kitchen, a living room with a fireplace, and a dining room. The first floor consists of three bedrooms (18.50m², 15.95m², 20.15m²) and a master suite of 45m² with a bathroom and dressing room. The second floor includes a very bright room of 54m² with a view of the village, leaving you free to decide its future use (studio, master suite, or other). The second building is a country house with an area of about 220m², welcoming you on the ground floor with a spacious kitchen and a living/dining room with a fireplace. The first floor has two master suites with bathrooms (Suite 1: 70m², Suite 2: 39m²). Finally, the third building completes this real estate complex, consisting of a ground floor with a living room with a fireplace, a kitchen, and two bedrooms on the first floor with a bathroom. On the outside, you will have a spacious plot of approximately 2600m² nestled in the heart of the village and adorned with the essences of Provence. Various projects can be accommodated on this property (family estate, gîte, or hotel, or even division). The town of Mouriès is located near the communes of Saint Rémy de Provence, Les Baux de Provence, Paradou, Arles, Fontvieille, Saint Martin de Crau, Aureille, Maussane, Caphan, Les Alpilles, Aix en Provence, Eygalières, Lançon, Eyguières, Lamanon, Salon, Sénas.
This description has been automatically translated from French.
Its assets
- Garage & Parking
In detail
House Mouriès (13)
By confirming this form, I agree to the General Usage Terms & Conditions of Figaro Properties.
The data entered into this form is required to allow our partner to respond to your contact request by email/SMS concerning this real estate advertisement and, if necessary, to allow Figaro Classifieds and the companies belonging to its parent Group to provide you with the services to which you have subscribed, e.g. creating and managing your account, sending you similar real estate advertisements by email, proposing services and advice related to your real estate project.
Visit this house
Contact an advisor
By confirming this form, I agree to the General Usage Terms & Conditions of Figaro Properties.
The data entered into this form is required to allow our partner to respond to your contact request by email/SMS concerning this real estate advertisement and, if necessary, to allow Figaro Classifieds and the companies belonging to its parent Group to provide you with the services to which you have subscribed, e.g. creating and managing your account, sending you similar real estate advertisements by email, proposing services and advice related to your real estate project.
Photograph this QR Code with your phone to visit the listing

