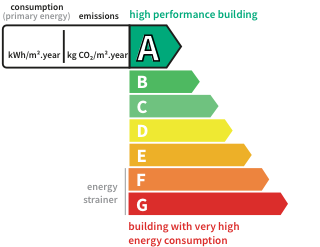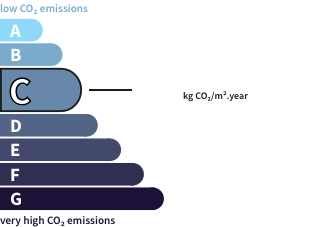- land4,555 m²
- roomN/A*
- bedrooms14
- Area622 m²
- Construction1520
- ConditionN/A*
- No of floors2
- parkings10
- bathrooms7
- Shower roomN/A*
- ExposureSouth
- HeatingN/A*
- ToiletN/A*
- KitchenEquipped
- Property taxN/A*
HouseLaudun-l'Ardoise (30) Price : $2,222,800
The site of this stunningly renovated property can be traced back to Roman times. The main building remains faithful to the renaissance architecture with the stone mullion windows and distinctive roof. The farmhouse, barn and various annexes are all authentic and date back to the early 16th century.
As we enter the east side of the courtyard the exceptional facade immediately transports us to another period in time!
The main house comprises, on the ground floor: stately entrance hall; spacious vaulted sitting room with the impressive fireplace and bread oven bearing the date 1520; office; dining room with the same high vaulted ceilings; fully equipped bespoke kitchen with utility room.
The beautiful stone stairs lead us to the first floor, that comprises, on the east wing: master bedroom measuring 55m2 with solid oak floors and French ceilings, dressing room and ensuite bathroom.
The west wing includes: beautiful library/second sitting room with open fireplace and solid oak floors; games room; shower room and wc.
The second floor comprises: 1 bedroom with ensuite bathroom; 3 bedrooms; and 1 bathroom; the particularly impressive 'pigeonnier' with dominant south facing views, concludes the main property.
The style 18th through to 19th century has been retained throughout the property. The present owners have chosen to use traditional materials and construction techniques to renovate and retain the property's authenticity. Whilst the exceptional A rating for energy efficiency bears witness to the modern technology that has been discreetly incorporated. (the 600m2 of roof has been entirely renovated including high density insulation).
The Guest house, which makes up the south side of the courtyard comprises of 2 independent gites:
Gite 1, ground floor: open plan kitchen/dining room opening onto a private garden.
The first floor comprises: bedroom with ensuite bathroom.
Gite 2, ground floor: spacious kitchen/dining room opening onto a private garden; sitting room; separate WC.
The first floor comprises: 1 bedroom with ensuite bathroom; 2 bedrooms; family bathroom.
Guardians house comprises, on the ground floor: open plan kitchen and living space opening onto a private garden.
The first floor comprises: 3 bedrooms, family bathroom.
The grounds include a converted stables that could be further renovated to create a separate dwelling if desired.
The barn is situated at the west side of the courtyard and measures 148m2.
It has previously been used for weddings and special events including wine tasting (the region has its own wine appellation).
Leaving the courtyard by the delightful arch on the south side, we access the gardens and superb pool area. It will be no surprise that the pool (10m x 4m) has also received the same attention to detail in its conception. The design, influenced by a local 'lavoir' and built using Tavel stone ensures the pool fits perfectly with the style of the property. The stone pool house includes a shower and separate WC.
The grounds include a French style garden and traditional wrought iron greenhouse and potting room.
The equipment and specifications include:
Underfloor heating in main house ground floor
Central heating throughout all areas of the living accommodation
Well with an excellent flow of 13M m3/h (treatment by UV)
Its assets
- Garage & Parking
In detail
House Laudun-l'Ardoise (30)
By confirming this form, I agree to the General Usage Terms & Conditions of Figaro Properties.
The data entered into this form is required to allow our partner to respond to your contact request by email/SMS concerning this real estate advertisement and, if necessary, to allow Figaro Classifieds and the companies belonging to its parent Group to provide you with the services to which you have subscribed, e.g. creating and managing your account, sending you similar real estate advertisements by email, proposing services and advice related to your real estate project.
Visit this house
Ask for more information to:
Founded in 2007, Maison Victoire is the leading independent international estate agency in the Vaucluse. A dynamic, responsive and bilingual team of real estate professionals, we really know our... Read more
Contact an advisor
By confirming this form, I agree to the General Usage Terms & Conditions of Figaro Properties.
The data entered into this form is required to allow our partner to respond to your contact request by email/SMS concerning this real estate advertisement and, if necessary, to allow Figaro Classifieds and the companies belonging to its parent Group to provide you with the services to which you have subscribed, e.g. creating and managing your account, sending you similar real estate advertisements by email, proposing services and advice related to your real estate project.
Photograph this QR Code with your phone to visit the listing

