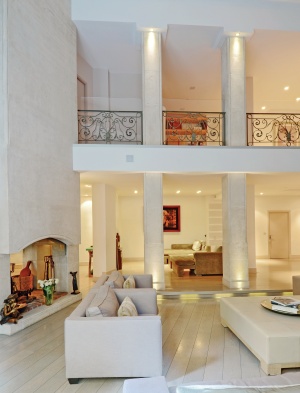In the early 1930s, French architect Jean Walter designed luxury buildings in the upscale 16th district of Paris. One of them, an outstanding townhouse at garden level, is located in the La Muette area. The ground floor features a master suite with a bathroom and a dressing. A splendid wrought iron staircase leads to a stunning vast living room downstairs, providing a 6-m clearance. “The entire atmosphere revolves around this room, which also features a TV corner, a dining room and a stone fireplace,” says Daniel Féau. Bright and quiet, the estate also boasts a 180-sq m garden planted with trees, with dining and relaxing areas. The garden level also houses three huge bedrooms with their own bathrooms and a kitchen suitable for the whole family. Other amenities include a state-of-theart domotic systems and A/C. The sale comes with a wine cellar, two outdoor parking spaces and three boxes
© Joan Bracco
SUMMARY : Where ? Paris XVIe - Living space : 325 m2 - Period : 1930 - Price : 5 500 000 € - Estate agent : Daniel Féau - 75016 Paris. - Tel. : 01 53 92 00 00. https://www.feau-immobilier.fr

:strip_icc()/https%3A%2F%2Fproperties.lefigaro.com%2Fimages%2FPDF%2FCMS%2Feditions%2F25058210.jpg)
