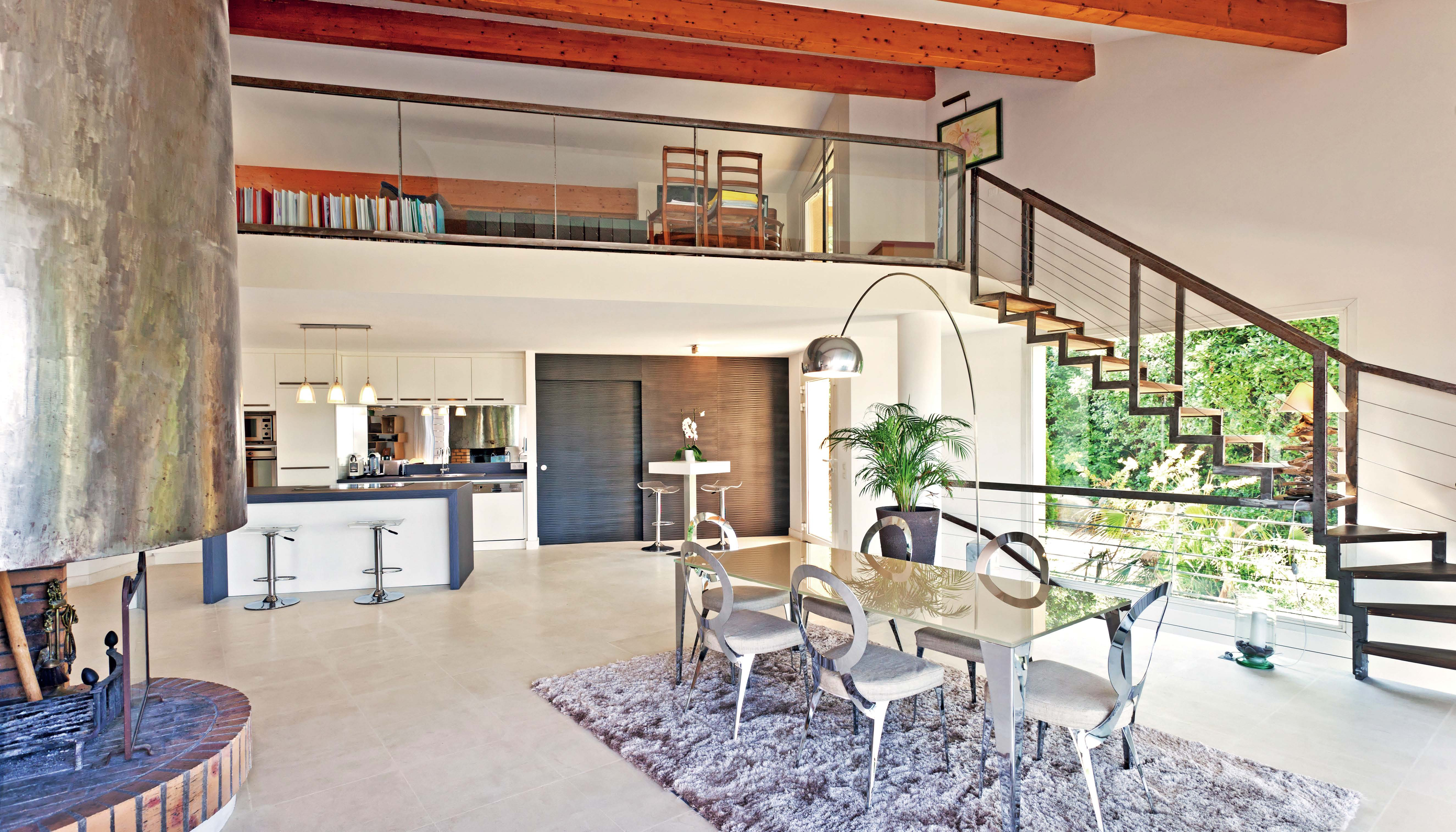Located in a residential area of Cassis, this architect villa overlooks the sea, providing “a splendid 180° view over the Mediterranean, the vineyards, Cape Canaille, the harbour and the Calanques mountain range,” stresses the Falque agency. Away from prying eyes, the 400-sq m house stands at the heart of a 2,000-sq m garden planted with trees. Recently built, the bright house combines nice volumes and a stylish, spare design. In its centre, the vast reception area is divided into separate spaces, including a dining room with a lofty fireplace, a handmade kitchen and a butlery. White Menerbes stone floor, large bay windows bring warmth to the place, which opens onto 200 sq m of ipe wood terraces overlooking the swimming pool. Four bedrooms and two Master bedrooms each come with a private bathroom. A collector’s dream, the huge tiled garage can house up to ten vehicles. A separate apartment in walk-in condition is ideal to accomodate guests or staff.
Pratique Where : Cassis - Living space : 450 m2 - Period : 2000 - Price : 3 290 000 € - Estate agent : Agence Falque (www.agencefalque.fr) / 2, rue Adolphe-Thiers - BP 52 / 13714 Cassis Cedex / Tél. : 04 42 01 81 60

:strip_icc()/https%3A%2F%2Fproperties.lefigaro.com%2Fimages%2FPDF%2FCMS%2Feditions%2F28491606.jpg)
