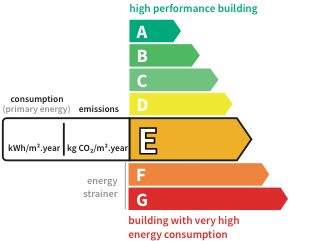- rooms8
- bedrooms3
- Area220 m²
- ConstructionN/A*
- ConditionN/A*
- ParkingN/A*
- bathrooms3
- Shower roomN/A*
- Toilets3
- ExposureN/A*
- HeatingGas
- KitchenN/A*
- Property taxN/A*
ApartmentNotre Dame - Versailles (78) Price : $2,517,900
A 220m² apartment in the heart of Versailles, bathed in natural light from a large glazed wall. The property is a two-floor apartment with three bedrooms and a floor area of 220m². It lies on the second floor of a 19th-century edifice with three levels. The building’s facade looks out at the street and its rear elevation faces a paved court behind it. On the street side, the first two levels of the facade are coated with pale rendering and the third level is taken up by a glazed portion spanning its breadth. On the court side, exposed brickwork forms the walls. Also on the court side, the roofing has slate tiles and is punctuated with dormers. And on the street side, the roofing above the glazed wall is made of zinc. The ground floor is taken up by two shops – one on either side of a carriage entrance. In the rear court, a storage building houses a firm. The entrance door that you go through to reach the upper floor is on the right-hand side of the passageway linking the street to the inner court. You step into a hallway. Its high ceiling is adorned with mouldings. A wooden staircase leads upstairs. The entrance door that takes you into the two-floor apartment is up on the first-floor landing. It leads to a private staircase that climbs up to the apartment’s first level. These stairs lead straight up to an extensive lounge that covers over 60m² and has a cathedral ceiling with a roof ridge that is five metres above the floor. On this level, there is also a dining room, a kitchen, two large bedrooms, two bathrooms, a lavatory, a utility room and two walk-in wardrobes. The lounge with its cathedral ceiling recalls a workshop or an artist’s studio. It is filled with natural light along its entire length from its glazed wall, which stretches up to a two-slope ceiling punctuated with metal crossbeams that keep the structure rigid. Oak strip flooring underlines the noble ambience of this spacious reception room. The dining room features a white marble fireplace. The room lies in line with the lounge. This dining room also benefits from the natural light flooding in through the glazed wall as one section of the latter takes up one end of the dining room. Oak strip flooring extends across this room too. The vast kitchen lies beside the dining room, forming a right angle with it. This kitchen has a central island unit. Beyond the kitchen, there is a long corridor that leads to two bedrooms, two bathrooms, a utility room, a lavatory and a cloakroom. You reach the top level of the two-floor apartment via a metal staircase with two quarter-turns. This top floor lies in one corner of the lounge, forming a vast mezzanine where an office looks down at the extensive reception room below. Beyond this office, there is a second bedroom, which has a small balcony facing the inner court, and a bathroom with a lavatory. A few dozen metres away from the apartment building, there is a small single-storey structure with a double garage. Permission has been given for this small building to be raised by one floor.
In detail
Apartment Notre Dame - Versailles (78)
By confirming this form, I agree to the General Usage Terms & Conditions of Figaro Properties.
The data entered into this form is required to allow our partner to respond to your contact request by email/SMS concerning this real estate advertisement and, if necessary, to allow Figaro Classifieds and the companies belonging to its parent Group to provide you with the services to which you have subscribed, e.g. creating and managing your account, sending you similar real estate advertisements by email, proposing services and advice related to your real estate project.
Visit this apartment
Ask for more information to:
Three generations have succeeded one another since 1924 in the development of a national network specialized in the sale of character buildings. Castles, historic dwellings, manors, priories, hun... Read more
Contact an advisor
By confirming this form, I agree to the General Usage Terms & Conditions of Figaro Properties.
The data entered into this form is required to allow our partner to respond to your contact request by email/SMS concerning this real estate advertisement and, if necessary, to allow Figaro Classifieds and the companies belonging to its parent Group to provide you with the services to which you have subscribed, e.g. creating and managing your account, sending you similar real estate advertisements by email, proposing services and advice related to your real estate project.
Photograph this QR Code with your phone to visit the listing

