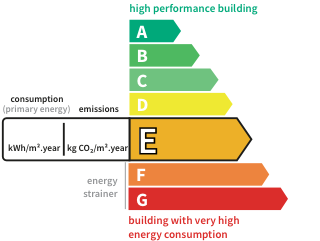- land1.8 ha
- rooms11
- bedrooms7
- Area412 m²
- ConstructionN/A*
- ConditionN/A*
- ParkingN/A*
- bathrooms4
- Shower roomN/A*
- Toilets2
- ExposureN/A*
- HeatingN/A*
- KitchenN/A*
- Property taxN/A*
CastleFontaine-lès-Luxeuil (70) Price : $1,110,600
An 18th-century chateau with around two hectares of grounds near Luxeuil-les-Bains in France’s Haute-Saône department. From the village’s main road, a tall wrought-iron gate and two wooden pedestrian gates lead to a driveway that stretches over roughly 50 metres. This drive is lined with linden trees. It leads up to the chateau’s main entrance. The chateau has a rectangular main section that was built at the end of the 18th century. It has a ground floor, a first floor and a second floor in the roof space. An extension on the east side of this original main section was built in the 19th century. It has a ground floor and a first floor. A former dovecote, two garages and a swimming pool complete the estate. The prior of the village’s former abbey, founded in the 6th century, lived in this chateau. Behind the edifice, there is a tree-dotted garden that covers almost two hectares and is enclosed with a stone wall.
Its assets
In detail
Castle Fontaine-lès-Luxeuil (70)
By confirming this form, I agree to the General Usage Terms & Conditions of Figaro Properties.
The data entered into this form is required to allow our partner to respond to your contact request by email/SMS concerning this real estate advertisement and, if necessary, to allow Figaro Classifieds and the companies belonging to its parent Group to provide you with the services to which you have subscribed, e.g. creating and managing your account, sending you similar real estate advertisements by email, proposing services and advice related to your real estate project.
Visit this castle
Ask for more information to:
Three generations have succeeded one another since 1924 in the development of a national network specialized in the sale of character buildings. Castles, historic dwellings, manors, priories, hun... Read more
Contact an advisor
By confirming this form, I agree to the General Usage Terms & Conditions of Figaro Properties.
The data entered into this form is required to allow our partner to respond to your contact request by email/SMS concerning this real estate advertisement and, if necessary, to allow Figaro Classifieds and the companies belonging to its parent Group to provide you with the services to which you have subscribed, e.g. creating and managing your account, sending you similar real estate advertisements by email, proposing services and advice related to your real estate project.
Photograph this QR Code with your phone to visit the listing

