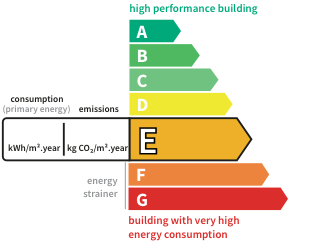- land4 ha
- rooms26
- bedrooms15
- Area976 m²
- Construction1864
- ConditionN/A*
- No of floors3
- ParkingN/A*
- bathrooms10
- Shower roomN/A*
- ExposureN/A*
- HeatingN/A*
- ToiletN/A*
- KitchenN/A*
- Property taxN/A*
HouseSeptmonts (02) Price : $3,491,100
SEPTMONTS, La Carrière l'Évêque located 5 minutes from Soissons and 1H30 from Paris -Porte de la Chapelle and 45 min from Roissy-CDG.
19th-century property converted into 3 Gîtes with a total surface area of 1000m² on a 4-hectare 021 plot. Accommodation for 15 people.
Gîte 1: (Carrière l'Évêque) approx. 750 m2, comprising first floor: entrance gallery, dining room, fitted kitchen opening onto south-west-facing terrace and garden, living room with fireplace, dining room, library, living room with marble fireplace, 3 bedrooms, 2 bathrooms and linen room. 1st floor: 3 bedrooms and 3 bathrooms, 1 lounge, 2 attics suitable for conversion. 2nd floor: 3 bedrooms and 2 bathrooms. Unfinished chapel with 2 rooms. Paved garden and courtyard facing quarries and vaulted cellars.
Gite 2: (Mury house) approx. 160 m2 comprising entrance hall, fitted kitchen, lounge and dining room, 4 bedrooms 2 bathrooms, attic for conversion, vaulted outbuilding, garage and vaulted cellar.
Gite 3: ( La Tour l'Évêque) approx. 66 m2, comprising entrance hall, fitted kitchen, living room, bedroom and bathroom. 1st floor: 2 bedrooms and courtyard.
19th-century barn: 3 unfinished loggias, each approx. 150 m2. Wooden floor in one piece, 450 m2 to convert. Adjoining outbuilding with floor to be converted.
Vaulted cellar, boiler room, storage room and horse stall. Underground gallery entrance. Terraced hanging garden approx. 80m long by 10m wide.
The 13th-century listed barn, used for events such as parties, dinners and weddings, has a surface area of 400m2 with an undeveloped garden of approx. 300m2, and 2 floors suitable for conversion.
The Hangar used for parking large vehicles, 260 m2.
Rainwater storage basin 60,000m3 with retention tank, enclosed.
Outbuilding: fuel storage for tractors/machines - m2 and number of rooms: woodchip storage 15m by 6m height 8m. Lodge 25m2, workshop and gnr tank 30m2.
Storage room 35m2
In detail
House Septmonts (02)
By confirming this form, I agree to the General Usage Terms & Conditions of Figaro Properties.
The data entered into this form is required to allow our partner to respond to your contact request by email/SMS concerning this real estate advertisement and, if necessary, to allow Figaro Classifieds and the companies belonging to its parent Group to provide you with the services to which you have subscribed, e.g. creating and managing your account, sending you similar real estate advertisements by email, proposing services and advice related to your real estate project.
Visit this house
Contact an advisor
By confirming this form, I agree to the General Usage Terms & Conditions of Figaro Properties.
The data entered into this form is required to allow our partner to respond to your contact request by email/SMS concerning this real estate advertisement and, if necessary, to allow Figaro Classifieds and the companies belonging to its parent Group to provide you with the services to which you have subscribed, e.g. creating and managing your account, sending you similar real estate advertisements by email, proposing services and advice related to your real estate project.
Photograph this QR Code with your phone to visit the listing

