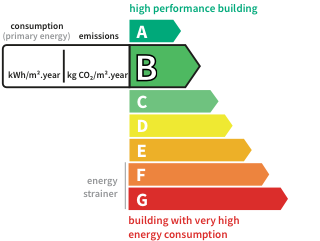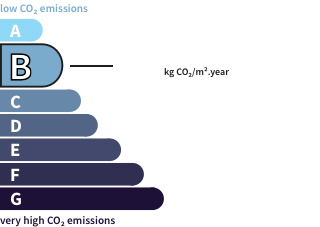- landN/A*
- rooms8
- bedrooms6
- Area212 m²
- ConstructionN/A*
- ConditionN/A*
- ParkingN/A*
- bathroom1
- Shower roomN/A*
- ExposureN/A*
- HeatingN/A*
- ToiletN/A*
- KitchenN/A*
- Property taxN/A*
HouseMairie Bourg - Begles (33) Price : $819,900
33130 - BÈGLES - It is in the SECOND LINE, out of sight, that this ARCHITECT'S HOUSE of 212 m² takes place, a true HAVEN OF PEACE located in a CALM and PRIVILEGED environment. Carefully designed and equipped with HIGH-END FEATURES, this house will charm you from the first step thanks to its elegant ENTRANCE HALL and its superb metal library, opening onto the house. A SPACIOUS LIVING AREA bathed in natural light perfectly integrates with a FURNISHED/KITCHENED kitchen, where the combination of ZIMBABWEAN GRANITE countertops and SOLID OAK adds a touch of elegance and warmth. A fitted laundry room and a WC complete this level designed to combine COMFORT and FUNCTIONALITY. A METAL staircase leads to the upstairs, where FOUR bright BEDROOMS await you, all equipped with CUSTOM DRESSINGS. The PARENTAL SUITE with PRIVATE SHOWER ROOM offers an intimate and refined space, while a bathroom and a WC complete this level. This property also stands out for its INDEPENDENT SPACES, with a 46 m² T2 adjoining the house and having its PRIVATE ENTRANCE. It currently generates a rental income of 8900 euros/year and can also serve as a LARGE GROUND FLOOR ROOM easily accessible from the house. An INDEPENDENT STUDIO of 15 m², nestled in the back of the garden, is an ideal solution for welcoming your loved ones, teleworking peacefully, or enjoying personal space. At the back, the LANDSCAPED GARDEN is a true green haven, adorned with an EXOTIC WOOD terrace and an integrated SPA, perfect for moments of relaxation in any season. A CARPORT accommodating TWO VEHICLES and an additional parking space with an ELECTRIC CHARGING point complete this house. Combining large spaces and clean lines, this house benefits from MODERN and SUSTAINABLE EQUIPMENT that guarantees optimal comfort; aluminum DOUBLE GLAZING windows, WOOD STOVE, DUCTED HEAT PUMP with REVERSIBLE AIR CONDITIONING, ELECTRIC ROLLER SHUTTERS operating in HOME AUTOMATION, AUTOMATIC IRRIGATION. It allows you to enjoy a unique quality of life while being close to amenities, schools, and tram C. This exceptional house is just waiting for you to reveal its full potential. Contact us today to schedule a visit and discover a place where refinement, comfort, and serenity come together perfectly.
Price: 775,000 euros. Energy performance: B- GES: B Estimated average annual energy expenses for standard use based on 2021 energy prices: between 1030 Euros and 1500 Euros. To visit and assist you with your project, contact Arnaud Frayret at or Frédérique BOUBY at or by email at [email protected]. According to article L.561.5 of the Monetary and Financial Code, for the organization of the visit, you will be asked to present an identification document. This sale is guaranteed for 12 months. This announcement has been written under the editorial responsibility of Mr. Arnaud FRAYRET acting in the capacity of a commercial agent registered with the RSAC test with PAUL PARKER PROPERTIES, located at 10 rue du Colisée 75008 PARIS, a brand of SAS PROPRIETES PRIVEES, with a capital of 40,000 euros, RCS Nantes 487624777, Professional Transaction and Real Estate Management Card no. CPI 4401 2016 000 010 388 issued by the CCI Nantes. Guaranteed by GALIAN - 89 rue La Boétie, 75008 Paris. - no. 28137 J for 2,000,000 euros for T and 120,000 euros for G. Professional liability insurance by MMA Company policy no. Mandate ref: 385945. The professional guarantees and secures your real estate project. (3.61% inclusive fees charged to the purchaser.) Arnaud FRAYRET - FRÉDÉRIQUE BOUBY (EI) Commercial Agent - RSAC Number: - . Information on the risks to which this property is exposed is available on the Géorisques website: www.georisques.gouv.fr
This description has been automatically translated from French.
In detail
House Mairie Bourg - Begles (33)
By confirming this form, I agree to the General Usage Terms & Conditions of Figaro Properties.
The data entered into this form is required to allow our partner to respond to your contact request by email/SMS concerning this real estate advertisement and, if necessary, to allow Figaro Classifieds and the companies belonging to its parent Group to provide you with the services to which you have subscribed, e.g. creating and managing your account, sending you similar real estate advertisements by email, proposing services and advice related to your real estate project.
Visit this house
Contact an advisor
By confirming this form, I agree to the General Usage Terms & Conditions of Figaro Properties.
The data entered into this form is required to allow our partner to respond to your contact request by email/SMS concerning this real estate advertisement and, if necessary, to allow Figaro Classifieds and the companies belonging to its parent Group to provide you with the services to which you have subscribed, e.g. creating and managing your account, sending you similar real estate advertisements by email, proposing services and advice related to your real estate project.
Photograph this QR Code with your phone to visit the listing

