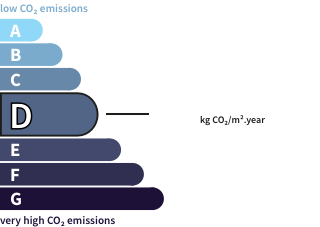- landN/A*
- rooms6
- bedrooms4
- Area230 m²
- ConstructionN/A*
- ConditionN/A*
- ParkingN/A*
- bathroomN/A*
- Shower roomN/A*
- ExposureN/A*
- HeatingN/A*
- ToiletN/A*
- KitchenN/A*
- Property taxN/A*
HouseCentujean - Begles (33) Price : $1,359,600
33130 - BARRIERE DE BEGLES - Dream Home - Come discover the perfect balance between modernity and comfort in this magnificent 230m2 house with a LARGE GARDEN, SWIMMING POOL, and GARAGE. From the moment you enter, you will be immediately captivated by an unobstructed view that extends to the back of the GARDEN, evoking absolute tranquility. On your left, an office with ample storage providing an inspiring workspace, and on your right, a bedroom with a mezzanine. A SPACIOUS LIVING ROOM with a fireplace, symbolizing conviviality and harmony, opens onto a kitchen with impeccable finishes bathed in natural light, modernly equipped to meet all your culinary needs. A PRIVATE WING dedicated to the MASTER SUITE ideally located for those seeking refinement, intimacy, and comfort, with its double dressing room, bathroom, WC, and orientation towards the garden offers an exclusive living environment. A bedroom with a mezzanine and a bathroom equipped with a shower and bathtub complete the space facing the street. Set back, a WC, a laundry room, ample storage spaces, and a boiler room, with access to a partial cellar, add to the functionality of this magnificent house. A final bedroom located on the upper floor, accessible via a bespoke staircase, includes a workspace and offers a clear view of the garden. A winter garden adds a touch of magic to this rare property in the area. A 22 m² outbuilding with a shower room, a boules court for lively and festive afternoons, and a pergola housing a summer kitchen enhance this outdoor space. A heated swimming pool, bordered by a sunny terrace, invites relaxation and convivial moments, while a discreet technical room at the back of the plot ensures optimal operation. This house additionally offers a garage as well as possible parking inside the plot. Seize this exceptional opportunity located immediately near shops, schools, and public transport. Call us now to schedule a visit and let yourself be captivated by all it has to offer! PRICE: 1,399,000 euros DPE: D - GES: D. Estimated annual energy expenses for standard usage based on 2021 energy prices: between 2,680 euros and 3,680 euros. For visits and assistance with your project, contact Frédérique BOUBY at or by email at [email protected]. According to article L.561.5 of the Monetary and Financial Code, you will be required to present an identification document for the organization of the visit. This sale is guaranteed for 12 months. This announcement was written under the editorial responsibility of Frédérique BOUBY acting under the status of registered commercial agent with RSAC test with PAUL PARKER PROPERTIES, located at 10 rue du Colisée 75008 PARIS, a brand of SAS PROPRIETES PRIVEES, with a capital of 40,000 euros, RCS Nantes 487624777, Professional card for Transaction and Real Estate Management No. CPI 4401 2016 000 010 388 issued by the CCI Nantes. Guaranteed by GALIAN - 89 rue La Boétie, 75008 Paris. - No. 28137 J for 2,000,000 euros for T and 120,000 euros for G. Professional liability insurance by MMA Entreprise police number . Mandate reference: 383957 - The professional guarantees and secures your real estate project. (3.60% fees including tax payable by the buyer.) Arnaud FRAYRET - FRÉDÉRIQUE BOUBY (EI) Commercial Agent - RSAC Number: - . Information about the risks to which this property is exposed is available on the Géorisques website: www.georisques.gouv.fr
This description has been automatically translated from French.
In detail
House Centujean - Begles (33)
By confirming this form, I agree to the General Usage Terms & Conditions of Figaro Properties.
The data entered into this form is required to allow our partner to respond to your contact request by email/SMS concerning this real estate advertisement and, if necessary, to allow Figaro Classifieds and the companies belonging to its parent Group to provide you with the services to which you have subscribed, e.g. creating and managing your account, sending you similar real estate advertisements by email, proposing services and advice related to your real estate project.
Visit this house
Contact an advisor
By confirming this form, I agree to the General Usage Terms & Conditions of Figaro Properties.
The data entered into this form is required to allow our partner to respond to your contact request by email/SMS concerning this real estate advertisement and, if necessary, to allow Figaro Classifieds and the companies belonging to its parent Group to provide you with the services to which you have subscribed, e.g. creating and managing your account, sending you similar real estate advertisements by email, proposing services and advice related to your real estate project.
Photograph this QR Code with your phone to visit the listing

