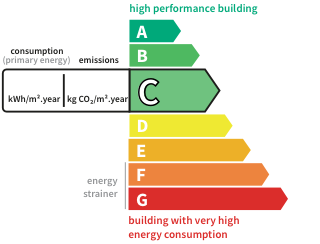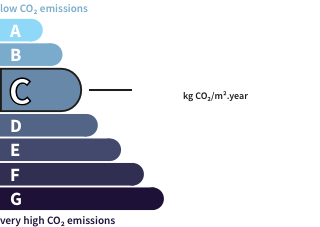- landN/A*
- roomN/A*
- bedrooms6
- Area545 m²
- ConstructionN/A*
- ConditionN/A*
- Parkingyes
- bathrooms4
- Shower roomN/A*
- ExposureN/A*
- HeatingN/A*
- ToiletN/A*
- KitchenN/A*
- Property taxN/A*
House with terraceLa Nucia (Spain)Price : $1,583,900
We present a stunning detached house with a rustic, colonial architectural style, located in the quiet area of Coloma, La Nucia. This property is for sale and boasts a total built area of 545m2, on an extensive plot of 6718m2. It has 6 spacious bedrooms and four well equipped bathrooms distributed over 3 floors. The kitchen is very spacious and has a pantry and access to the exterior. The villa also has 3 enclosed terraces and a nice barbecue area.FEATURES AND EQUIPMENT:This exquisite property offers a plethora of features and amenities that cater to a convenient lifestyle. There is private parking for several cars and a private garage for 2 cars. In the basement there is additional storage space which is used as a tool storage room.The separate kitchen is fully equipped, while a separate laundry room adds convenience. The house has a charming fireplace apart from gas central heating throughout the house and splits in every room. The master suite features a dressing room, and all bedrooms have fitted wardrobes for ample storage.The property is equipped with solar panels that generate 15kW (the house consumes only 9kW), which means significant electricity savings. Other features include an armoured door and double glazed windows for security and insulation.AREA:Nestled in the quiet neighbourhood of Coloma- La Nucia, this property offers a tranquil setting whilst being conveniently located close to essential amenities. The nearest beach, Playa de Cala Finestrat, is only 9km away (approximately 10 minutes drive), offering pristine sands and blue waters for your enjoyment. Alicante airport is approximately 65 km away, ensuring easy access to and from your new home.
Its assets
- Terrace
- Air conditioning
- Garage & Parking
In detail
House with terrace La Nucia (Spain)
By confirming this form, I agree to the General Usage Terms & Conditions of Figaro Properties.
The data entered into this form is required to allow our partner to respond to your contact request by email/SMS concerning this real estate advertisement and, if necessary, to allow Figaro Classifieds and the companies belonging to its parent Group to provide you with the services to which you have subscribed, e.g. creating and managing your account, sending you similar real estate advertisements by email, proposing services and advice related to your real estate project.
Visit this house
Contact an advisor
By confirming this form, I agree to the General Usage Terms & Conditions of Figaro Properties.
The data entered into this form is required to allow our partner to respond to your contact request by email/SMS concerning this real estate advertisement and, if necessary, to allow Figaro Classifieds and the companies belonging to its parent Group to provide you with the services to which you have subscribed, e.g. creating and managing your account, sending you similar real estate advertisements by email, proposing services and advice related to your real estate project.
Photograph this QR Code with your phone to visit the listing

