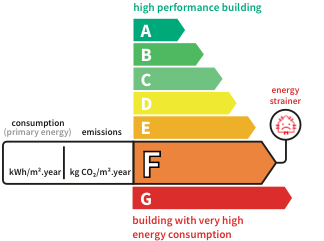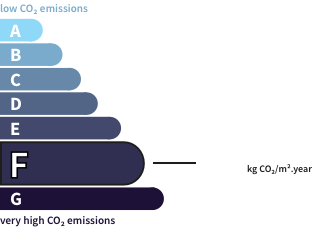- land5,544 m²
- rooms10
- bedrooms5
- Area394 m²
- ConstructionN/A*
- ConditionN/A*
- ParkingN/A*
- bathroomN/A*
- Shower roomN/A*
- ExposureN/A*
- HeatingGas
- ToiletN/A*
- KitchenN/A*
- Property taxN/A*
CastleLaval (53) Price : $1,251,400
A 19th-century Renaissance Revival chateau with outbuilding and grounds overlooking a river on the outskirts of Laval. An impressive wrought-iron gate flanked by sculpted stone pillars opens onto a shady driveway leading to the chateau, set high above the beautiful surrounding grounds. To the north of the residence, there are a former caretaker's lodge and a garage. To the south, a swimming pool adjoins wooded parklands with a pond. To the west, the noble dwelling backs onto meadows stretching across a rocky promontory.
Built in 1871 by architect Alfred Boutreux for a Laval doctor, the chateau is ideally situated overlooking the river Mayenne. The main facade is punctuated by four bays and five storeys, including a basement and an attic.
The walls are of lime-rendered rubble masonry, while the corner quoins and window surrounds are of dressed tuffeau limestone. The foundations are of granite. Facing south-east, the main elevation is one of the most exuberant in the region, reminiscent of a theatre, it features a loge and balconies. The tall building is a superb example of the Renaissance architectural repertoire as revived by artists and architects in the 19th century. It features Corinthian columns, stringcourses, cornices, surroundings, entablatures, pediments, mascarons, balustrades and rustications, among other sculpted or moulded stone elements. The windows have basket-handle arches and large-paned wooden frames with rounded edges. The French windows on the ground and first floors are topped by glazed transoms and protected by small stone balustrades or wrought-iron railings.
The steep pavilion roof is of slate, topped with brick and stone chimney stacks and features five massive, highly ornate pedimented dormers, three of which are arranged in a tiered group in the centre, together forming a pediment at the top of the building. These basket-handle dormers, set at the edge of the roof, are flanked by columns forming straight jambs, with massive stone pediments of various shapes, including the circular one at the top, which crowns the entire building, above the oriel window that forms the avant-corps of the building.
This projecting section forms the most striking feature of the chateau. Built in the centre of the main facade on two storeys, including the basement level, it houses a winter garden bordered on three sides by wrought-iron glass walls. It is topped by a terrace with pear-shaped stone balusters, accessed from the first floor. To the south, there is a perron covered by a glass and wrought iron canopy. Lastly, to the north, a service entrance leads to a kitchen.
Its assets
In detail
Castle Laval (53)
By confirming this form, I agree to the General Usage Terms & Conditions of Figaro Properties.
The data entered into this form is required to allow our partner to respond to your contact request by email/SMS concerning this real estate advertisement and, if necessary, to allow Figaro Classifieds and the companies belonging to its parent Group to provide you with the services to which you have subscribed, e.g. creating and managing your account, sending you similar real estate advertisements by email, proposing services and advice related to your real estate project.
Visit this castle
Ask for more information to:
Three generations have succeeded one another since 1924 in the development of a national network specialized in the sale of character buildings. Castles, historic dwellings, manors, priories, hun... Read more
Contact an advisor
By confirming this form, I agree to the General Usage Terms & Conditions of Figaro Properties.
The data entered into this form is required to allow our partner to respond to your contact request by email/SMS concerning this real estate advertisement and, if necessary, to allow Figaro Classifieds and the companies belonging to its parent Group to provide you with the services to which you have subscribed, e.g. creating and managing your account, sending you similar real estate advertisements by email, proposing services and advice related to your real estate project.
Photograph this QR Code with your phone to visit the listing

