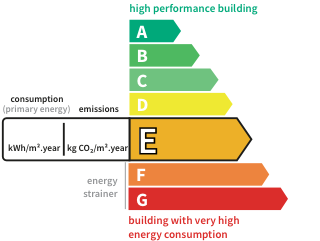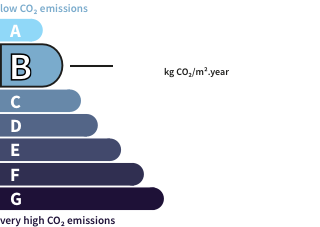- land900 m²
- rooms6
- bedrooms4
- Area132 m²
- Construction1979
- ConditionN/A*
- parkings4
- bathrooms2
- Shower roomN/A*
- Toilets2
- Terrace1
- ExposureN/A*
- HeatingN/A*
- KitchenEquipped
- Property taxN/A*
House with garden and terraceManosque (04) Price : $417,100
URGENT - CHANGE OF REGION - Manosque, in the Mont d'Or neighborhood, a masonry villa built on a plot of approximately 900 m² very well exposed and suitable for a pool after obtaining all the urban planning permits. With a living area of 132 m², this building includes on the ground floor a beautiful entrance leading to a living room with an insert, an independent kitchen (the whole open space offers a living area of more than 45 m²), 2 bedrooms, 1 bathroom, and 1 separate toilet. On the first floor, there are 2 more bedrooms including 1 of 20 m², 1 office, 1 bathroom, 1 toilet, and 1 attic completing the property. In the garden level, an area of approximately 80 m² includes a large garage, 1 cellar, and numerous storage spaces. It will be easy to create an independent studio of about 25 m² there. The environment is calm and relaxing. The panoramic view is enchanting. This property built with noble materials needs a modernization to make it an enchanting place. Reversible air conditioning, recent double-glazed joinery. Fees included of 5.33% payable by the buyer. Price excluding fees 375,000 €. Energy class E, Climate class B Average estimated annual energy expenses for standard use, based on energy prices from 2021: between and 2600.00 €. Information on the risks to which this property is exposed is available on the Géorisques site: georisques.gouv.fr. Your adviser BONNE ETOILE IMMOBILIER: Joël Thizy Commercial agent (Sole proprietorship). Information on the risks to which this property is exposed is available on the Géorisques site: www.georisques.gouv.fr
This description has been automatically translated from French.
Its assets
- Garden
- Terrace
- Panoramic view
- Garage & Parking
In detail
House with garden and terrace Manosque (04)
By confirming this form, I agree to the General Usage Terms & Conditions of Figaro Properties.
The data entered into this form is required to allow our partner to respond to your contact request by email/SMS concerning this real estate advertisement and, if necessary, to allow Figaro Classifieds and the companies belonging to its parent Group to provide you with the services to which you have subscribed, e.g. creating and managing your account, sending you similar real estate advertisements by email, proposing services and advice related to your real estate project.
Visit this house
Contact an advisor
By confirming this form, I agree to the General Usage Terms & Conditions of Figaro Properties.
The data entered into this form is required to allow our partner to respond to your contact request by email/SMS concerning this real estate advertisement and, if necessary, to allow Figaro Classifieds and the companies belonging to its parent Group to provide you with the services to which you have subscribed, e.g. creating and managing your account, sending you similar real estate advertisements by email, proposing services and advice related to your real estate project.
Photograph this QR Code with your phone to visit the listing

