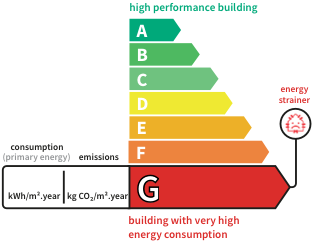- land735 m²
- rooms7
- bedrooms5
- Area266 m²
- ConstructionN/A*
- ConditionN/A*
- No of floors3
- ParkingN/A*
- bathroom1
- Shower room1
- ExposureN/A*
- HeatingOil-fired
- Toilet1
- KitchenN/A*
- Property tax$2,107
HouseSaulieu (21) Price : $335,600
Character house from the late 18th century, early 19th century, elevated on a cellar with access from two streets, the house is located in the city center offering a living area of approximately 266 m². It includes on the ground floor: an entrance hall of over 30 m² with Burgundy stone flooring, stone staircase, and a French window opening onto the courtyard, on the left side of the hall, a double living room with exposure, a street-facing lounge with a traditional fireplace, and a dining room with a Louis XV style fireplace with a trumeau, painted French ceiling, oak parquet flooring with 2 French windows opening onto the courtyard and two windows with interior shutters; on the other side of the hall, an office with herringbone parquet flooring, a shower room with an Italian shower and WC with floor tiles made of Seram stone, and a bedroom of approximately 23 m² with herringbone parquet flooring, marble fireplace, and two windows with interior shutters facing the street; at the end of the hall, a corridor with a closet, leading to the kitchen with floor tiles and 2 windows on the courtyard and a glazed door to the courtyard, followed by a back kitchen, laundry room, down three steps, workshop with an oil boiler, at the end, a room with an oil tank, adjacent to a garage and an attic above. On the mezzanine, a WC with a washbasin. On the first floor, a large landing serving four bedrooms, a first bedroom with a French ceiling, carpet over parquet, two windows facing the street, a small closet used as a dressing room, and an adjoining bathroom with a French ceiling, a second bedroom with coffered ceiling, a marble fireplace, carpet over parquet, two windows facing the street, a third bedroom with a painted French ceiling, carpet over parquet, fireplace in style with a trumeau, two windows facing the street and an adjoining shower room, and finally, a fourth bedroom, carpet over parquet, plaster ceiling, Louis XV style fireplace with trumeau, one window on the courtyard, and an adjoining washroom with a window on the courtyard. On the second floor: a landing leading to the convertible attic and an additional mansarded room, parquet flooring, walls, ceiling, and sloping ceiling in paneling, dormer window overlooking the courtyard. Enclosed courtyard and garden with two small stone buildings, one used as a bread oven and the other as a shed and wood storage, well. The house roof is made of old flat tiles. Insulation work, double-glazed windows, and electrical work need to be reviewed.
This description has been automatically translated from French.
Its assets
- Fireplace
In detail
House Saulieu (21)
By confirming this form, I agree to the General Usage Terms & Conditions of Figaro Properties.
The data entered into this form is required to allow our partner to respond to your contact request by email/SMS concerning this real estate advertisement and, if necessary, to allow Figaro Classifieds and the companies belonging to its parent Group to provide you with the services to which you have subscribed, e.g. creating and managing your account, sending you similar real estate advertisements by email, proposing services and advice related to your real estate project.
Visit this house
Contact an advisor
By confirming this form, I agree to the General Usage Terms & Conditions of Figaro Properties.
The data entered into this form is required to allow our partner to respond to your contact request by email/SMS concerning this real estate advertisement and, if necessary, to allow Figaro Classifieds and the companies belonging to its parent Group to provide you with the services to which you have subscribed, e.g. creating and managing your account, sending you similar real estate advertisements by email, proposing services and advice related to your real estate project.
Photograph this QR Code with your phone to visit the listing

