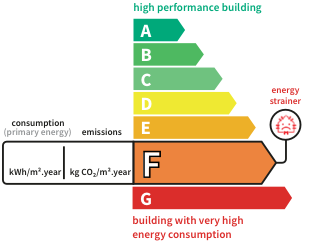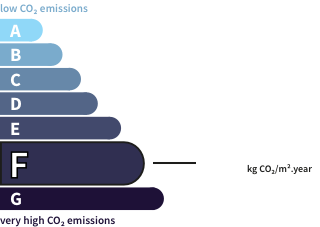- landN/A*
- rooms7
- bedrooms5
- Area172 m²
- Construction1900
- ConditionN/A*
- No of floors3
- ParkingN/A*
- bathroom1
- Shower roomN/A*
- Toilets2
- ExposureN/A*
- HeatingGas
- KitchenN/A*
- Property taxN/A*
HouseWissous (91) Price : $729,500
Welcome to Abriculteurs,
Here you'll find all the key information, professional photos, a dimensioned plan and a virtual tour.
Discover this superb 192 m² townhouse in Wissous, offering the perfect living space for a large family.
Set in 930 m² of unoverlooked, fully fenced grounds, this property will win you over with its charm and potential.
Located close to the town hall and shops, it ideally combines comfort and practicality.
The house comprises three levels with a full basement:
On the garden level, an entrance hall, a bright double living room.
This space opens onto a terrace overlooking a beautiful wooded, flower-filled garden.
On this level, you'll also find a bedroom (or study), a closed kitchen with outside access, and a separate toilet.
Upstairs, a master suite with en-suite shower room.
Two further large bedrooms and a spacious bathroom with toilet complete this second floor.
Under the converted attic, a large multi-purpose room (currently a bedroom with en-suite bathroom) perfect for teenagers or guests).
Outside, a convivial terrace opens onto a lush, wooded garden.
It's the ideal place for family meals or moments of relaxation.
What's more, an outbuilding full of potential (after renovation) includes a garage, and a living space, offering numerous possibilities.
In Wissous, at the gateway to Paris, this bourgeois house combines charm and space.
Benefits :
- Beautiful volumes
- Close to schools, shops and green spaces
- Potential of the outbuilding
- Convenient access to Paris: RER B from Antony station and quick access to main roads leading to Paris.
Please note:
- Property tax: NC
- Heating and individual hot water: gas boiler
- Annual electricity cost: €3,500 to €4,860 (Estimated)
- Condition of the property: Refreshment to be planned and some work to be planned
- Connected to the general system at all to the sewer
Conventional consumption (kWhEP/m2.year): 343 (F)
Estimated emissions (kg CO2/m2.year): 74 (F)
Housing with excessive energy consumption. By 1 January 2028, it will be mandatory to reach at least the threshold of 330 kWh/m2/ year corresponding to class E.
Selling price: 690,000 € (Apriculteurs fees charged to the seller)
This property retained your interest? To organize the visit with us, nothing more simple, make an appointment online at the time that suits you best.
Information on the risks to which this property is exposed is available on the website Géorisques: www.georisques.gouv.fr
This property is potentially not affected by such a risk.
This real estate ad was written under the editorial responsibility of Isabelle FRANCIS, EI, Commercial Agent Real Estate Agent registered in the Special Register of Commercial Agents of the Commercial Court of Nanterre.
SAS Abriculteurs immobilier with capital of € 5,000.00 registered under the number SIREN whose legal representative is Mr Adrien PIOT
Its assets
- Fireplace
- Outbuildings
In detail
House Wissous (91)
By confirming this form, I agree to the General Usage Terms & Conditions of Figaro Properties.
The data entered into this form is required to allow our partner to respond to your contact request by email/SMS concerning this real estate advertisement and, if necessary, to allow Figaro Classifieds and the companies belonging to its parent Group to provide you with the services to which you have subscribed, e.g. creating and managing your account, sending you similar real estate advertisements by email, proposing services and advice related to your real estate project.
Visit this house
Ask for more information to:
Abriculteurs is the neo-agency committed to providing exceptional real estate services at the right price. Whatever the scale of your project, you benefit from expert support and the latest digit... Read more
Contact an advisor
By confirming this form, I agree to the General Usage Terms & Conditions of Figaro Properties.
The data entered into this form is required to allow our partner to respond to your contact request by email/SMS concerning this real estate advertisement and, if necessary, to allow Figaro Classifieds and the companies belonging to its parent Group to provide you with the services to which you have subscribed, e.g. creating and managing your account, sending you similar real estate advertisements by email, proposing services and advice related to your real estate project.
Photograph this QR Code with your phone to visit the listing

