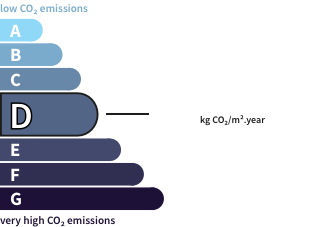Ref. 4333 : For sale, 18th century Mansion for restoration with buildling plot, à Orléans' gates This manor house is located in Orléans region, less than 10 km from Loiret departement prefecture. It's on the outskirts of a town of over 20,000 inhabitants, with all services and shops you need, and close to major French luxury businesses (LVMH/Dior). The region offers a wide range of tourist, cultural and sporting activities (Orléans Fine Arts Museum, La Source floral park, national forest, golf, horse-riding, cinema, etc.), as well as easy access by road and rail (Orléans-Paris in 1 hour 40 minutes on the A10 and 1 hour 05 minutes by train), making it easy to get around for both private and business projects. Set in a generously wooded setting with a vast meadow, the house stands amidst a somewhat wild landscape. This resourceful property will only reveal its full potential to those intrepid enough to push open the door and endowed with a good dose of daring and courage to bring this property back to life. Facing north-west / south-east, the main building dates from the 18th century and is built of stone rendered under slate. It comprises a central building flanked by two four-sided turrets on the main facade. It spans a floor surface area of approx. 300 sqm (3,229 sq ft), divided over two stories, topped by an attic that could also be put to good use. The ground floor comprises 7 rooms, including 3 spacious rooms of more than 30 sqm with 2.2 m high ceilings. Upstairs are 6 rooms ranging from approx. 10 to 34 sqm, bathroom and toilet facilities and an old kitchen. Although most of the interior fittings have been stripped out, the structure seems rather clean and the house has retained some interesting decorative features, such as marble or moulded wooden fireplaces and cabochon tiles. Set at right-angles to the main house, a long, rendered stone building with fibre cement slates houses garages and a detached flat accessed via a separate entrance. The apartment, which is habitable as it stands, comprises a lounge, kitchenette, bedroom and small shower room with toilet. The heating is electric and the house is connected to the mains water supply and mains drainage. This outbuilding offers interesting volumes that will require major works to make the most of. A little way back, in the grounds, a small garage with a wooden structure can be used to house a vehicle. Vast, pleasant wooded parklands, including a small pond, a vast meadow and the possibility of acquiring additional building land (1300 sqm) subject to conditions for 200.000 €, extend over almost 15 acres in total and contribute significantly to the prestige and rarity of the property. The whole area is classified as zone N (natural) and zone UR4-TL. Zone N corresponds to the area's natural spaces, which contributes to the green fabric and the quality of the living environment. Developments must not compromise the natural character of the area. However, knowledge of existing buildings and small-scale projects that enhance the characteristics of the zone may be permitted, subject to certain conditions. Zone UR4 corresponds to dispersed residential areas. This zone groups together residential areas that have been built up in a diffuse manner over time and as a result of land transfers, and formed without any particular attempt at an overall plan. More specifically, zone UR4-TL aims to limit the buildability of the land in order to maintain the overall composition of the zone and to enhance the views towards the heart of the blocks and the landscape fringe. Certain buildings are permitted in this zone, subject to certain conditions. Cabinet LE NAIL – Loiret - Sologne – M. Baudouin LE GRELLE : +33 (0)2.43.98.20.20 Baudouin LE GRELLE, Individual company, registered in the Special Register of Commercial Agents, under the number 917 712 358. We invite you to visit our website Cabinet Le Nail to browse our latest listings or learn more about this property.
… 
