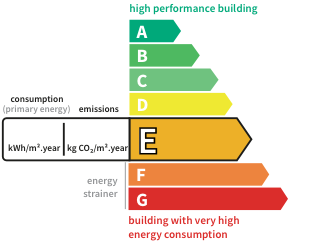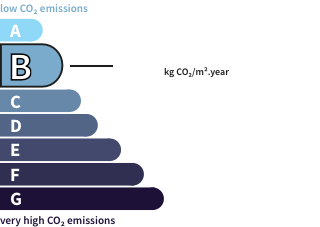- land5,735 m²
- rooms9
- bedrooms6
- Area250 m²
- Construction1948
- ConditionN/A*
- No of floors4
- Parkingyes
- Boxes2
- bathroomN/A*
- Shower room3
- Toilets3
- Terrace1
- ExposureSouth-North
- HeatingElectric
- KitchenN/A*
- Property tax1095.332511655324$
House with pool and terraceLeyme (46) Price : $534,800
The real estate agency DESTIN DE PIERRE, specialized in the sale of properties, estates and castles, offers for sale this authentic country farmhouse located on the southern limits of the Châtaigneraie Lotoise. AREA AND LOCATION Located on the western part of the Ségala plateau, the property offers a land area of 5735 m2 composed of the park and a plot wooded area of 2775 m2. This region of the Lot takes its name from the word rye (segal in Occitan) because these lands being siliceous, only rye, which was not very demanding, was cultivated. In the Middle Ages, the region was divided between the barony of Castelnau-Bretenoux, itself swearing allegiance to the viscounty of Turenne, and the barony of Cardaillac, of which the village of Lacapelle-Marival was part, where the first businesses necessary for the daily life (10 minutes). The property is also 20 minutes from the town of Saint-Céré, 25 minutes from Gramat and 35 minutes from Figeac. The nearest large towns are Aurillac (1h10), Cahors (1h10) and Brive-la-Gaillarde (1h15). The central location of the property, between the Quercy Causse to the west, the Lot valley and the Célé valley to the south, the Dordogne valley to the north and the Cère valley to the north-east, offers a unique living environment but above all direct proximity to numerous exceptional tourist sites. THE PROPERTY The park, landscaped and wooded, is made up several spaces such as the main terrace facing south over the valley, the swimming pool area (10m/5m) surrounded by stone walls and the terrace on the east gable of the old barn. The The property therefore offers a set of two residential buildings and a small annex over the swimming pool area. The main house, renovated in the 2000s, is a typical building in the area due to the construction materials (limestone and flat tile roofing) but also due to its architectural style. The old dwelling house being a continuation of the old barn, these two parts form a farmhouse. The second house, recently renovated, (2017) is also an old built element perfectly integrated into the property by offering an independent and preserved living space. The main house offering a living space of 168 m2 consists of On the garden level: - a living room of 40 m2 with a wood stove in the old inglenook fireplace and a magnificently restored old scullery. - a large kitchen with a dining area giving access to the north terrace, ideal for hot summer days. - a bedroom - a bathroom with WC - a laundry room The 1st floor: -a bedroom with bathroom opening onto the east gable terrace -a bedroom with living room currently converted into a children's bedroom The top floor - a small bedroom. The guest house with a surface area of 75 m2 is composed Garden level : - a large living room with a wood stove. - an open kitchen. -a bathroom with shower in the Italian and WC. The first floor: -two bedrooms accessible by the spiral staircase leading to the living room. TECHNICAL ASPECTS AND CONSTRUCTION - Traditional framework - Flat tile and Roman tile roofing - Wooden frame - Double and single glazing - Wood and electric heating - Solar panels - Individual sanitation For any information, you can contact Rémi DUBON on Individual entrepreneur registered with the RSAC of Brive under the number Holder of a collaborator certificate issued by the Chamber of Commerce and Industry of Corrèze bearing the number ADC , with an expiry date of June 30, 2024. CFEI Certified Real Estate Expert No2018/692
Its assets
In detail
House with pool and terrace Leyme (46)
By confirming this form, I agree to the General Usage Terms & Conditions of Figaro Properties.
The data entered into this form is required to allow our partner to respond to your contact request by email/SMS concerning this real estate advertisement and, if necessary, to allow Figaro Classifieds and the companies belonging to its parent Group to provide you with the services to which you have subscribed, e.g. creating and managing your account, sending you similar real estate advertisements by email, proposing services and advice related to your real estate project.
Visit this house
Contact an advisor
By confirming this form, I agree to the General Usage Terms & Conditions of Figaro Properties.
The data entered into this form is required to allow our partner to respond to your contact request by email/SMS concerning this real estate advertisement and, if necessary, to allow Figaro Classifieds and the companies belonging to its parent Group to provide you with the services to which you have subscribed, e.g. creating and managing your account, sending you similar real estate advertisements by email, proposing services and advice related to your real estate project.
Photograph this QR Code with your phone to visit the listing

