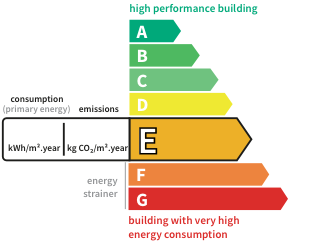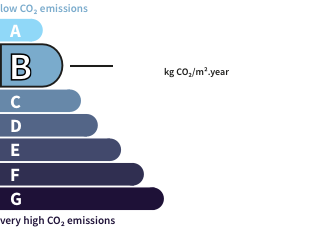- land3.5 ha
- rooms8
- bedrooms3
- Area180 m²
- Construction1834
- ConditionN/A*
- parkings4
- Boxes2
- Cellaryes
- bathroomN/A*
- Shower room2
- Toilets2
- ExposureSouth
- HeatingRadiators
- KitchenN/A*
- Property tax651.8138590586099$
HouseMortagne-au-Perche (61) Price : $525,100
NORMANDY/ LE PERCHE - Efficity, the agency that estimates your property online, offers you a property dating from the 19th century, located in the heart of the Perche Regional Park, 2 hours from Paris, 1 hour from Le Mans, 30 minutes from Alençon, 10 minutes from Mortagne-au-Perche and 10 minutes from the Bellême forest. It is entirely restored by qualified craftsmen, in the traditional way and with noble materials. The comfort of a new house with the charm of an old house.
It is accessible by its private road, and is not overlooked.
The property is composed as follows:
- a stone house, facing south, of approximately 180 m², completely renovated with its courtyard
- its stone outbuildings to renovate of approximately 65 m²
- a wooden frame barn, closed on 3 sides of approximately 65 m²
- on a fenced plot of 3.5 ha with a horse shelter of approximately 45 m²
THE STONE HOUSE
On the ground floor :
- A large living room of 40 m² with a stone fireplace, period exposed beams and a mass stove (ideal for gentle and constant heat, and very economical).
-An equipped kitchen of approximately 10 m² with a scullery of approximately 10 m².
-An office/living room
-A large bathroom with a large shower.
-A dressing room/laundry room of approximately 10 m².
-A “saddle room” for storing riding equipment that can be transformed and used for other purposes (it includes access to water, and a door leading to the outside).
-A room/cellar on the ground floor.
First floor :
-A mezzanine lounge
-3 bedrooms, one of which has an independent bathroom with WC and mezzanine.
An attic: accessible for storing equipment.
All the frames are in oak, in very good condition (double glazing).
The floors are terracotta tiles on the ground floor, and wooden floors upstairs.
The insulation under the roof is made with 30 to 40 cm of cellulose wadding.
The interior and exterior coatings were made of lime-sand or lime-hemp.
Heating is provided by the mass stove (consumption: approximately 15 cubic meters per year). Wood can be taken from the property
DEPENDENCIES
They are made of stone, positioned in an L shape in relation to the house, made up of 4 rooms with an attic, including a larger one of approximately 20 m², with its bread oven.
They can be converted into a studio, office for liberal professionals, workshop, etc.
A wooden frame barn closed on 3 sides, approximately 6 m high, and approximately 65 m² in surface area.
All on 3.5 hectares of land all around the house, with a small pond, a few fruit trees, a shelter for horses of approximately 45 m² with paddock, parking.
The house has phyto-purification, a well near the house.
Many advantages:
Canton of Pervenchères, classified historical monuments
CHARM, CACHET, AUTHENTIC, COMFORT all in a protected and serene environment.
Protected area, preservation of the landscape, agricultural and natural base of the territory, PLUI CDC of Mortagne au Perche.
Infrastructure and land use in the municipality: arable land and meadows predominate with a forest part, no industries, factories.
Its assets
- Garage & Parking
In detail
House Mortagne-au-Perche (61)
By confirming this form, I agree to the General Usage Terms & Conditions of Figaro Properties.
The data entered into this form is required to allow our partner to respond to your contact request by email/SMS concerning this real estate advertisement and, if necessary, to allow Figaro Classifieds and the companies belonging to its parent Group to provide you with the services to which you have subscribed, e.g. creating and managing your account, sending you similar real estate advertisements by email, proposing services and advice related to your real estate project.
Visit this house
Contact an advisor
By confirming this form, I agree to the General Usage Terms & Conditions of Figaro Properties.
The data entered into this form is required to allow our partner to respond to your contact request by email/SMS concerning this real estate advertisement and, if necessary, to allow Figaro Classifieds and the companies belonging to its parent Group to provide you with the services to which you have subscribed, e.g. creating and managing your account, sending you similar real estate advertisements by email, proposing services and advice related to your real estate project.
Photograph this QR Code with your phone to visit the listing

