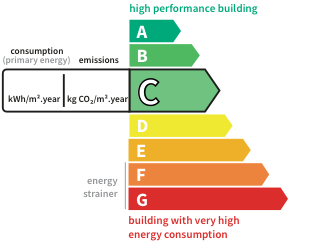- land977 m²
- rooms15
- bedrooms7
- Area480 m²
- ConstructionN/A*
- ConditionOld
- ParkingN/A*
- bathroomN/A*
- Shower roomN/A*
- ExposureN/A*
- HeatingN/A*
- ToiletN/A*
- KitchenN/A*
- Property taxN/A*
Private mansion with gardenChateau-gontier (53) Price : $833,300
Ref.4340 : French townhouse for sale in Pays de la Loire.
At the crossroads of the ancient historical provinces of Brittany, Anjou and Maine, this mansion house is built ‘between courtyard and garden’, a theatrical expression that makes sense for this type of noble building.
We are in the old quarter of Château-Gontier, in the heart of this beautiful town in the Haut-Anjou region, among the winding, charming streets where activity was concentrated in the Middle Ages.
The hotel is sheltered from prying eyes, yet just a stone's throw from all the town's essential shops.
This ancient medieval town, on the banks of the River Mayenne, boasts a rich heritage of buildings. These include the former ursulines convent (dating from the 17th century), which now houses a national theatre, the Romanesque church of Saint-Jean-Baptiste (dating from the 11th century) with its interior frescoes, and the timber-framed houses and concentration of town houses that symbolise the wealth of this ancient city.
The residence has two entrances: one on the paved entrance courtyard side, which can be used for pedestrian exits; and another on the garden side, for easy access by car on a daily basis.
The hotel itself is built of stone and finished in ochre render. It has a slate roof. The window frames and ornamentation are in tufa stone, typical of the Anjou region.
The L-shaped building, with a total floor surface area of approx. 480 sqm, faces east-west and comprises :
Ground floor: entrance hall with stairway, kitchen (18 sqm) and veranda (16 sqm), dining room (34 sqm), lounge (53 sqm), two rooms (16 and 9 sqm), boiler room (8.6 sqm), stairway and toilet.
1st floor: bedroom with dressing room, shower room and toilet (36 sqm), 4 bedrooms (39, 27.5, 18 and 18 sqm), shower room and toilet.
2nd floor: 2 bedrooms, a bathroom with toilet; an attic to be finished (insulated, with electricity and lighting).
Cellar under part of the house.
The house is of good architectural quality. It has retained its terracotta floors, sumptuous two-tone parquet flooring and marble fireplaces. When it was built, most of the region's noble families had both a country estate and a town house for entertaining. The generous volumes of the living rooms give an idea of the standard of living in days gone by and the splendour of the families who lived there.
There is a coach house in the courtyard. Upstairs is a vaulted oratory with stained glass windows bearing the coats of arms of the former owner families.
The garden features a stone outbuilding covered in tiles, forming the porch through which we enter the hotel. It is used as a garage (2 spaces) and has a small shed overlooking the garden. Heading towards the hotel, we come across a charming brick and stone corner pavilion with a slate roof. We then go down a few steps to the terrace, which leads to the west facade of the building, and see the old brick and stone stables on the left, covered in zinc and slate.
The grounds include a paved courtyard that opens onto the street and a pleasant, undulating garden that leads down to the house. It provides a pleasant, peaceful, green space. The total surface area is 977 sqm.
Its assets
- Garden
In detail
Private mansion with garden Chateau-gontier (53)
By confirming this form, I agree to the General Usage Terms & Conditions of Figaro Properties.
The data entered into this form is required to allow our partner to respond to your contact request by email/SMS concerning this real estate advertisement and, if necessary, to allow Figaro Classifieds and the companies belonging to its parent Group to provide you with the services to which you have subscribed, e.g. creating and managing your account, sending you similar real estate advertisements by email, proposing services and advice related to your real estate project.
Visit this private mansion
Ask for more information to:
LE NAIL has occupied a recognised leading position in the profession of surveying and selling stately homes, manor houses, estates and woodland. The company leads the field by its extensive knowl... Read more
Contact an advisor
By confirming this form, I agree to the General Usage Terms & Conditions of Figaro Properties.
The data entered into this form is required to allow our partner to respond to your contact request by email/SMS concerning this real estate advertisement and, if necessary, to allow Figaro Classifieds and the companies belonging to its parent Group to provide you with the services to which you have subscribed, e.g. creating and managing your account, sending you similar real estate advertisements by email, proposing services and advice related to your real estate project.
Photograph this QR Code with your phone to visit the listing

