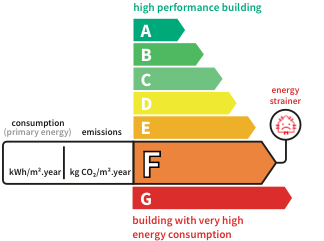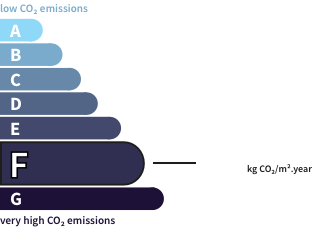- land2.3 ha
- rooms11
- bedrooms4
- Area560 m²
- Construction1898
- ConditionN/A*
- ParkingN/A*
- bathroom1
- Shower roomN/A*
- ExposureSouth
- HeatingOil-fired
- ToiletN/A*
- KitchenN/A*
- Property tax$3,003
PropertySaint-Jean-le-Thomas (50) Price : $2,101,400
Barnes Properties and Castles offers you this splendid villa, Villa Le Gaudin, built at the end of the 19th century by its contractor Charles Henri Tronchon, located in Saint-Jean-Le-Thomas. With a living area of 480 m² and set on a 23,000 m² plot, of which 4,500 m² is a landscaped park designed by landscape architect Michel Gesret, who has created remarkable classified gardens, and a caretaker's house named The Concierge with an area of 80 m², consisting of two communicating cellars in the basement, on the ground floor a kitchen, a shower room, and a living room with a fireplace, and on the first floor a landing distributing two bedrooms, one of which has a fireplace and a shower room. This granite villa from Carolles has been fully renovated in 2019 while respecting its architecture, with the assistance of heritage architect Arnaud Paquin who managed to preserve its historical shine (woodwork, fireplaces, stained glass). Its north façade features mullioned windows adorned with stained glass and renaissance-style brackets on the door lintels. All the oak windows are equipped with guardrails dating from its construction and have been painted in the color of the first layer, namely a Christ in cross red, using artisanal paint made from linseed oil (La malouinière). The hall, created by the French manufacture, leads to two sumptuous rooms on your right, the Art Nouveau dining room with its ceiling sky and a marble fireplace, a kitchen with cement tile flooring, the furniture made of oak, and the ceramics handmade by the Ponchon manufacture, and on the left, the living room with its 6 meters high ceiling, its large granite fireplace, wide windows, and a library. On the first floor, a landing distributes two bedrooms with marble fireplaces, a shower room, an anteroom, a bathroom, and a bedroom with bow windows. On the second floor, a landing distributes two bedrooms, a shower room, an anteroom leading to a bedroom with a sea view terrace and a bathroom. In the basement, there is a workshop garage with an old granite fireplace, a cellar, and a boiler room. To complete this villa, a beautiful 50 m² south-facing terrace in granite.
This description has been automatically translated from French.
Its assets
In detail
Property Saint-Jean-le-Thomas (50)
By confirming this form, I agree to the General Usage Terms & Conditions of Figaro Properties.
The data entered into this form is required to allow our partner to respond to your contact request by email/SMS concerning this real estate advertisement and, if necessary, to allow Figaro Classifieds and the companies belonging to its parent Group to provide you with the services to which you have subscribed, e.g. creating and managing your account, sending you similar real estate advertisements by email, proposing services and advice related to your real estate project.
Visit this property
Contact an advisor
By confirming this form, I agree to the General Usage Terms & Conditions of Figaro Properties.
The data entered into this form is required to allow our partner to respond to your contact request by email/SMS concerning this real estate advertisement and, if necessary, to allow Figaro Classifieds and the companies belonging to its parent Group to provide you with the services to which you have subscribed, e.g. creating and managing your account, sending you similar real estate advertisements by email, proposing services and advice related to your real estate project.
Photograph this QR Code with your phone to visit the listing

