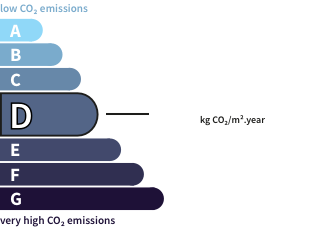- rooms7
- bedrooms3
- Area260 m²
- ConstructionN/A*
- ConditionN/A*
- No of floors2
- ParkingN/A*
- bathrooms4
- Shower roomN/A*
- ExposureN/A*
- HeatingGas
- ToiletN/A*
- KitchenN/A*
- Property tax$2,912
ApartmentCentre Ville - Niort (79) Price : $819,100
EXCLUSIVITY IN THE HEART OF NIORT
Situated in the noble floors of a private mansion designed by Georges Lasseron in the late 19th century, this exceptional apartment-house has been skillfully restored to preserve its authenticity. It features a garden and 260 square metres of living space, including a 24 square metres orangery, ideal for remote work. Furthermore, this property benefits from three different entrances.
On the ground floor: The entrance leads through a 26 square metres grand hall adorned with interior wrought-iron grilles, Carrara and Verona marble flooring, mosaic details, and a large stained glass window by Ch. Champigneule & Sons, illuminating the 1.60 metres wide stone staircase. The reception rooms, totaling 78 square metres, boast herringbone parquet. They consist of a spacious drawing room with painted ceilings signed by J. Godeffroy, a smaller smoking room known as the “Turkish” salon, and a formal dining room with ornate walnut wall-panelling and a coffered ceiling finely painted and decorated. In addition to these rooms, the former servants’ quarters renovated with cupboards, wardrobes, and guest toilets, lead to a contemporary fitted kitchen of 17.43 square metres with two islands.
On the first floor: The grand staircase provides access to three bedrooms (measuring 20 square metres, 24 square metres, and 12.50 square metres). One bedroom has a bathroom and toilet, while the other two have shower rooms and toilets. The master bedroom, with a balcony overlooking the garden, features a solid cherry wood walk-in wardrobe.
The apartment also includes:
- A private and enclosed landscaped French-style garden of approximately 400 square metres, crowned with an octagonal fountain.
- A 24 square metres orangery.
- A garage that can accommodate two cars side by side, with automatic opening.
- Two cellars and a boiler room with a gas condensing boiler.
The building’s facade was renovated in 2014, and the slate roof was redone in 2022.
This property is subject to a shared-freehold status. The total number of shared-freehold units in the building is 6, with an annual service charge of €3,786.
Sale price including fees : 777,000 euros.
Buyer's fees.
Fee : 5 % VAT of the price excluding fees.
Sale price excluding fees : 740,000 euros.
Energy class : D.
Climate class : D.
Estimated annual energy costs for standard use : between 3,120 and 4,290 euros per year. Prices indexed to January 1st, 2021.
Information on the risks to which this property is exposed is available on the Georisques website : www.georisques.gouv.fr
Its assets
- Garden
In detail
Apartment Centre Ville - Niort (79)
By confirming this form, I agree to the General Usage Terms & Conditions of Figaro Properties.
The data entered into this form is required to allow our partner to respond to your contact request by email/SMS concerning this real estate advertisement and, if necessary, to allow Figaro Classifieds and the companies belonging to its parent Group to provide you with the services to which you have subscribed, e.g. creating and managing your account, sending you similar real estate advertisements by email, proposing services and advice related to your real estate project.
Visit this apartment
Ask for more information to:
With a selection of almost 2 000 prestigious and charming properties throughout France, and 4 500 castles sold in 30 years, the Groupe Mercure only deals with superb mansions, rural properties, c... Read more
Contact an advisor
By confirming this form, I agree to the General Usage Terms & Conditions of Figaro Properties.
The data entered into this form is required to allow our partner to respond to your contact request by email/SMS concerning this real estate advertisement and, if necessary, to allow Figaro Classifieds and the companies belonging to its parent Group to provide you with the services to which you have subscribed, e.g. creating and managing your account, sending you similar real estate advertisements by email, proposing services and advice related to your real estate project.
Photograph this QR Code with your phone to visit the listing

