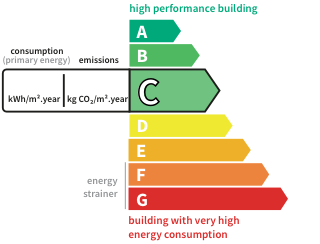- land1,358 m²
- rooms7
- bedrooms5
- Area224 m²
- Construction2005
- ConditionN/A*
- Parking1
- bathroom1
- Shower room1
- Toilets3
- Terrace1
- ExposureN/A*
- HeatingN/A*
- KitchenN/A*
- Property tax$1,273
House with terraceBrumath (67) Price : $845,300
Situated just 10 minutes from Truchtersheim and Brumath, this house sits on over 13 acres of land in the farming village of Wingersheim-Les-Quatre-Bans, famous for its hops and rolling countryside. Built in 2005, the 224 m² house has a resolutely contemporary style.
The first level, on the garden level, features a generous living room of around 80 m². It features an open-plan kitchen and a lounge area with a closed hearth wood-burning fireplace. Its solid exotic wood parquet flooring on joists and its large, ideally exposed windows make this a space of undeniable charm. It also provides access to a vast terrace and heated swimming pool, allowing you to admire the garden with its brazier area, ideal for summer evenings with friends.
A light staircase leads to the upper floor, which is dedicated to the sleeping area. It comprises a bathroom with shower and bath and four bedrooms, one of which has a terrace and dressing area. Connected by a corridor with industrial accents and exposed IPN beams, they are all enhanced by cathedral ceilings.
Finally, the ground floor features a space dedicated to relaxation, with a TV lounge, a glazed wine cellar and a sauna with its own shower room. With its generous volumes bathed in light and top-of-the-range features, this house is a real favourite with lovers of contemporary purity.
3 garages, one of which is 39 m² in size
Cellar
Utility room
Brumath 10 minutes away
Schools 5 minutes away
Shops 10 minutes' walk away
3-minute walk to CTBR transport stop
ENERGY CLASS: C / CLIMATE CLASS: A
Estimated average annual energy costs for standard use, based on energy prices in 2021: between euros1983 and euros2683
Contact: Sébastien
Its assets
- Terrace
- Garage & Parking
In detail
House with terrace Brumath (67)
By confirming this form, I agree to the General Usage Terms & Conditions of Figaro Properties.
The data entered into this form is required to allow our partner to respond to your contact request by email/SMS concerning this real estate advertisement and, if necessary, to allow Figaro Classifieds and the companies belonging to its parent Group to provide you with the services to which you have subscribed, e.g. creating and managing your account, sending you similar real estate advertisements by email, proposing services and advice related to your real estate project.
Visit this house
Contact an advisor
By confirming this form, I agree to the General Usage Terms & Conditions of Figaro Properties.
The data entered into this form is required to allow our partner to respond to your contact request by email/SMS concerning this real estate advertisement and, if necessary, to allow Figaro Classifieds and the companies belonging to its parent Group to provide you with the services to which you have subscribed, e.g. creating and managing your account, sending you similar real estate advertisements by email, proposing services and advice related to your real estate project.
Photograph this QR Code with your phone to visit the listing

