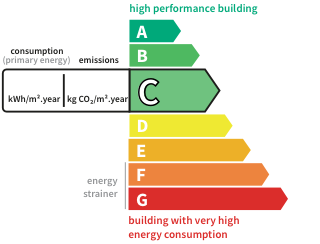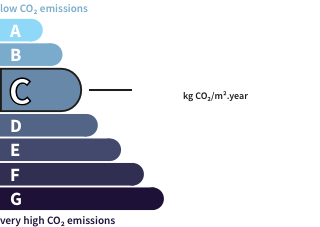- landN/A*
- rooms6
- bedrooms4
- Area212 m²
- Construction2011
- ConditionN/A*
- No of floors4
- Parkingyes
- bathroom1
- Shower room1
- Toilets3
- ExposureSouth
- HeatingGas
- KitchenEquipped
- Property tax$2,083
House with garden and terraceBéranger-Savoie - Chatillon (92) Price : $1,225,300
Are you dreaming of peace, quiet and greenery a few minutes from the hustle and bustle of Paris?
This property may well appeal to you.
Nestled at the end of a no-through road, this 2011 custom-built house with atypical volumes has a surface area of 212m² (2,282 sq ft) including the basement.
The ground floor has a dual-aspect living room that brings together a dining area, an open kitchen and a lounge; a cloakroom, a storeroom and a guest toilet.
The lounge space has a very high ceiling and views of the exterior and the sky thanks to its floor-to-ceiling windows and glazed roof.
The garden of around 100m² (1,076 sq ft) and its terrace with hazelnut trees, laurel trees, rosemary plants and other varieties extend the perspective.
The first floor has 3 bedrooms, one with a private terrace; an office space on the mezzanine, a bathroom and showers, and separate toilet.
On the second floor, the master suite features a bedroom under the eaves, a shower room and walk-in wardrobe.
The basement comprises a 41m² (441 sq ft) room that you can arrange as you like, a laundry room and a wine cellar.
A 35m² (377 sq ft) garage rounds off the property.
On the edge of Clamart, Bus 191 2 minutes away, T6 15 minutes away, 20 minutes from Clamart station and the future L15.
Barnes contact
Karine Eldin Agency fees payable by vendor - Montant estimé des dépenses annuelles d'énergie pour un usage standard, établi à partir des prix de l'énergie de l'année 2021 : 1470€ ~ 2070€ - Les informations sur les risques auxquels ce bien est exposé sont disponibles sur le site Géorisques : www.georisques.gouv.fr
Its assets
- Garden
- Terrace
- Garage & Parking
- Fireplace
In detail
House with garden and terrace Béranger-Savoie - Chatillon (92)
By confirming this form, I agree to the General Usage Terms & Conditions of Figaro Properties.
The data entered into this form is required to allow our partner to respond to your contact request by email/SMS concerning this real estate advertisement and, if necessary, to allow Figaro Classifieds and the companies belonging to its parent Group to provide you with the services to which you have subscribed, e.g. creating and managing your account, sending you similar real estate advertisements by email, proposing services and advice related to your real estate project.
Visit this house
Contact an advisor
By confirming this form, I agree to the General Usage Terms & Conditions of Figaro Properties.
The data entered into this form is required to allow our partner to respond to your contact request by email/SMS concerning this real estate advertisement and, if necessary, to allow Figaro Classifieds and the companies belonging to its parent Group to provide you with the services to which you have subscribed, e.g. creating and managing your account, sending you similar real estate advertisements by email, proposing services and advice related to your real estate project.
Photograph this QR Code with your phone to visit the listing

