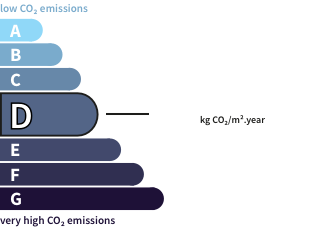- landN/A*
- rooms10
- bedrooms5
- Area305 m²
- Construction1870
- ConditionN/A*
- No of floors3
- Parkingyes
- bathroom1
- Shower room2
- Toilets2
- ExposureEast-West
- HeatingGas
- KitchenEquipped
- Property taxN/A*
HouseVille-d'Avray (92) Price : $2,745,500
A period house with character spanning 300m² (3,230 sq ft) built in 1870 and renovated in 2019, built on a 1,300m² (13,993 sq ft) plot.
Situated near the urban conveniences of Ville d’Avray, shops, transport services and schools, this building has multiple terraces, an east-west garden and a locked garage.
The hall leads to a lounge with triple exposure lading to a terrace and garden on the same level, a dining room and a vast, equipped eat-in kitchen extended by a veranda with access to a landscaped terrace to the west; a storeroom/utility room, guest toilet and garage access round off the layout of this reception level.
On the 1st floor, a landing with cupboards and stained-glass windows leads to a master bedroom with a shower room, toilet and walk-in wardrobe, two other bedrooms with cupboards, a bathroom, separate toilet, study and lovely dual-aspect family room with a balcony.
The 2nd floor has two bedrooms, a walk-in wardrobe, and a shower room with a toilet.
The full basement features a wine cellar, two large cellars and a boiler room.
Barnes contact: Fees payable by the sellers - Estimated amount of annual energy costs for standard use based on 2021 energy costs: €4,820 ~ €6,560 - Information on the risks to which this property is exposed is available on the GeoHazards website: www.georisques.gouv.fr Agency fees payable by vendor - Montant estimé des dépenses annuelles d'énergie pour un usage standard, établi à partir des prix de l'énergie de l'année 2021 : 5410€ ~ 7350€ - Les informations sur les risques auxquels ce bien est exposé sont disponibles sur le site Géorisques : www.georisques.gouv.fr
Its assets
- Garage & Parking
- Fireplace
In detail
House Ville-d'Avray (92)
By confirming this form, I agree to the General Usage Terms & Conditions of Figaro Properties.
The data entered into this form is required to allow our partner to respond to your contact request by email/SMS concerning this real estate advertisement and, if necessary, to allow Figaro Classifieds and the companies belonging to its parent Group to provide you with the services to which you have subscribed, e.g. creating and managing your account, sending you similar real estate advertisements by email, proposing services and advice related to your real estate project.
Visit this house
Contact an advisor
By confirming this form, I agree to the General Usage Terms & Conditions of Figaro Properties.
The data entered into this form is required to allow our partner to respond to your contact request by email/SMS concerning this real estate advertisement and, if necessary, to allow Figaro Classifieds and the companies belonging to its parent Group to provide you with the services to which you have subscribed, e.g. creating and managing your account, sending you similar real estate advertisements by email, proposing services and advice related to your real estate project.
Photograph this QR Code with your phone to visit the listing

