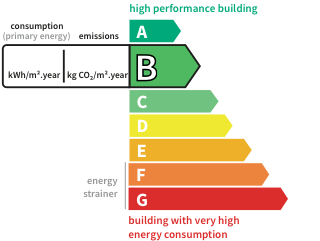- land879 m²
- rooms5
- bedrooms4
- Area134 m²
- Construction1900
- ConditionN/A*
- ParkingN/A*
- bathroom1
- Shower room2
- Toilets2
- Terrace1
- ExposureN/A*
- HeatingN/A*
- KitchenEquipped
- Property tax$1,608
House with terraceThuir (66) Price : $535,500
Located in a bucolic setting just 5 minutes from the village center, this 3-sided property, hidden from view, combines authenticity and modern comfort, offering a warm and refined atmosphere.
As soon as you enter, the ground floor welcomes you with a bright and dual-aspect living space, consisting of a living room, a dining room with exposed beams and Cayrou stone walls, as well as a fully equipped semi-open kitchen.
The large openings invite you to enjoy the carefully landscaped garden. This level also includes a dressing room and a toilet. Upstairs, you will find four comfortable bedrooms, including two master suites with private shower rooms, as well as a bathroom and separate toilets.
The layout is ideal for a family or for entertaining guests. The exteriors are a true haven of peace: a beautifully wooded garden with covered and uncovered terraces, a summer kitchen, a jacuzzi and a garden shed, all fully enclosed to preserve privacy.
This place is perfect for relaxing moments with family or friends. The old-world charm has been preserved thanks to the original materials, while modern renovations provide optimal comfort.
Whether you are looking for a peaceful living environment or a family project, this property is the dream property for those looking for an authentic farmhouse in a calm and sought-after environment.
Information on the risks associated with this property is available on the Géorisques website for the areas concerned.
ENERGY CLASS: B / CLIMATE CLASS: A Estimated average amount of annual energy expenditure for standard use, established from energy prices: between 1096 euros and 1484 euros.
Contact: Mathieu FABRE: .
Condominiums of 2 units (No proceedings in progress).
Its assets
In detail
House with terrace Thuir (66)
By confirming this form, I agree to the General Usage Terms & Conditions of Figaro Properties.
The data entered into this form is required to allow our partner to respond to your contact request by email/SMS concerning this real estate advertisement and, if necessary, to allow Figaro Classifieds and the companies belonging to its parent Group to provide you with the services to which you have subscribed, e.g. creating and managing your account, sending you similar real estate advertisements by email, proposing services and advice related to your real estate project.
Visit this house
Contact an advisor
By confirming this form, I agree to the General Usage Terms & Conditions of Figaro Properties.
The data entered into this form is required to allow our partner to respond to your contact request by email/SMS concerning this real estate advertisement and, if necessary, to allow Figaro Classifieds and the companies belonging to its parent Group to provide you with the services to which you have subscribed, e.g. creating and managing your account, sending you similar real estate advertisements by email, proposing services and advice related to your real estate project.
Photograph this QR Code with your phone to visit the listing

