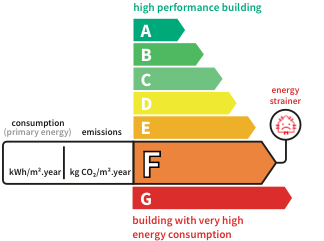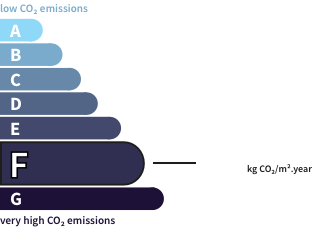- land778 m²
- rooms6
- bedrooms5
- Area235 m²
- Construction1953
- ConditionN/A*
- Parking1
- bathroom1
- Shower room1
- Terrace1
- ExposureEast-West
- HeatingOil-fired
- Toilet1
- KitchenEquipped
- Property tax$1,753
House with terraceSainte-Foy-lès-Lyon (69) Price : $797,800
Novea Immobilier is pleased to present this individual T6 house of 142 m² of living space, fully secured. Built in 1953, over two levels, it rests on a complete basement of 78 m². The attic of 16 m² brings the total area to 236 m². The property is located on a poolable plot of 778 m². The house is sound and very well maintained, but will require refreshing work to suit your taste. It is located in the highly sought-after municipality of Sainte-Foy-Lès-Lyon.
Sector-Environment: You benefit from a privileged environment, residential while being close to daily amenities, schools, and the Marius Bourrat playground. The location of the house is ideal, with no urban nuisances. You will find nearby schools, sports facilities, and shops in the center of the village of Sainte-Foy-lès-Lyon, making the area a true family neighborhood. Just 150 meters from the house, a bus stop takes you to Perrache in 20 minutes.
The House: The first level is composed as follows: the entrance leads to an independent kitchen of more than 9 m². A living room open to the dining room of over 28 m². The parquet brings a lot of charm to the whole, benefiting from beautiful openings that bathe the house in light from dawn. You have the option to open the kitchen to this space. A passage will lead you to two bedrooms of 14.68 m² and 10.30 m². An independent toilet at the entrance of the house and a bathroom with a window complete this level. From the entrance, two staircases: one will take you to the second level, the other to the basement.
The second level serves two beautiful bedrooms of 15 m² and a third space of 15 m² that can serve, according to your needs, as either an additional bedroom, a small living room, or a playroom... You will also find on this floor a kitchen area to rethink as a large bathroom, a laundry room... A shower room with toilets completes this level.
The Basement: You will appreciate this large basement of 78 m², currently configured into three spaces, including the garage with its DIY area, the laundry room, and the house’s boiler room. Several possibilities are available to you; it can allow the installation of a liberal profession, a large workshop, or additional living space.
Details: - Parking: 2 vehicles in succession inside + 2 outside - Major renovations were done about twenty years ago, including the resumption of the roofing, the refurbishment to electrical standards, and the replacement of the frames with double-glazed windows. - Oil heating with a 6,000-liter tank.
You will appreciate the charm of this 1950s house, with a solid oak parquet floor in excellent condition, moldings, and its multiple exposures... Well positioned on its land, with a beautiful garden area at the back of the house, poolable, quiet and with no overlooking.
Fees are the responsibility of the seller. Energy class F, Climate class F Excessive energy consumption property. The law requires that the level of energy performance (DPE) of the property, currently class F, be between class A and class E, starting from January 1, 2028. The average estimated amount of annual energy expenses for a home...
Its assets
- Terrace
- Garage & Parking
In detail
House with terrace Sainte-Foy-lès-Lyon (69)
By confirming this form, I agree to the General Usage Terms & Conditions of Figaro Properties.
The data entered into this form is required to allow our partner to respond to your contact request by email/SMS concerning this real estate advertisement and, if necessary, to allow Figaro Classifieds and the companies belonging to its parent Group to provide you with the services to which you have subscribed, e.g. creating and managing your account, sending you similar real estate advertisements by email, proposing services and advice related to your real estate project.
Visit this house
Contact an advisor
By confirming this form, I agree to the General Usage Terms & Conditions of Figaro Properties.
The data entered into this form is required to allow our partner to respond to your contact request by email/SMS concerning this real estate advertisement and, if necessary, to allow Figaro Classifieds and the companies belonging to its parent Group to provide you with the services to which you have subscribed, e.g. creating and managing your account, sending you similar real estate advertisements by email, proposing services and advice related to your real estate project.
Photograph this QR Code with your phone to visit the listing

