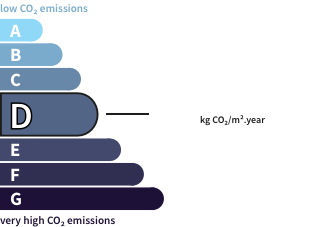- land4,652 m²
- rooms8
- bedrooms4
- Area306 m²
- ConstructionN/A*
- ConditionN/A*
- Parkingyes
- bathroom1
- Shower room1
- Toilets3
- ExposureN/A*
- HeatingN/A*
- KitchenN/A*
- Property tax$3,206
House with poolEcully (69) Price : $2,062,900
The Sandra Viricel Real Estate Agency presents this exceptional property located in Ecully. You will be seduced by its amenities, tranquility, its living environment with a beautiful landscaped garden, its volumes, and the proximity to conveniences. Completely renovated, this house of approximately 306 m2 of living space and 75 m2 of annexes combines modernity, charm, and comfort. It consists on the ground floor of a living space of almost 100 m2 including a custom American kitchen with a central island, a bright living room, and a lounge with a fireplace benefiting from triple exposure opening onto the terrace, as well as a climate-controlled veranda offering a view of the garden and a relaxation area with a jacuzzi. You will also find two suites, including a master suite of 42 m2 with a private bathroom and a 13 m2 dressing room, an office, a laundry room, a hallway with storage, and a separate WC. Upstairs, there is a landing with storage, two air-conditioned bedrooms of 17 m2 each, and a large bathroom. Set on a magnificent landscaped plot of 4,652 m2 with a heated pool (5x10) and a pool house, this property is also equipped with an outdoor pool with automatic filtration and an integrated irrigation system. As for amenities, it has a double motorized garage, a gym with a bathroom, a workshop, an alarm system with cameras, photovoltaic panels, double-glazed aluminum and wood windows, electric rolling shutters with home automation, and individual heating powered by city gas. Contact us at to schedule a visit and let yourself be charmed by this unique place.
This description has been automatically translated from French.
Its assets
- Pool
- Garage & Parking
In detail
House with pool Ecully (69)
By confirming this form, I agree to the General Usage Terms & Conditions of Figaro Properties.
The data entered into this form is required to allow our partner to respond to your contact request by email/SMS concerning this real estate advertisement and, if necessary, to allow Figaro Classifieds and the companies belonging to its parent Group to provide you with the services to which you have subscribed, e.g. creating and managing your account, sending you similar real estate advertisements by email, proposing services and advice related to your real estate project.
Visit this house
Contact an advisor
By confirming this form, I agree to the General Usage Terms & Conditions of Figaro Properties.
The data entered into this form is required to allow our partner to respond to your contact request by email/SMS concerning this real estate advertisement and, if necessary, to allow Figaro Classifieds and the companies belonging to its parent Group to provide you with the services to which you have subscribed, e.g. creating and managing your account, sending you similar real estate advertisements by email, proposing services and advice related to your real estate project.
Photograph this QR Code with your phone to visit the listing

