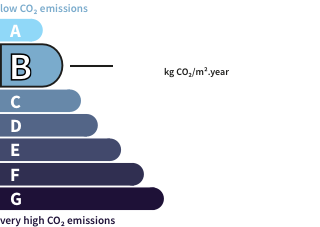- land5,371 m²
- rooms8
- bedrooms5
- Area208 m²
- Construction1800
- ConditionN/A*
- parkings3
- bathroom1
- Shower room2
- Toilets3
- Terrace1
- ExposureN/A*
- HeatingN/A*
- KitchenN/A*
- Property tax$1,926
House with terraceCoulommiers (77) Price : $559,700
In the pretty Grand Morin valley, near Coulommiers, this beautiful Briarde house from 1900 of 208m2, completely renovated in 2008, offers a living area of 208m2 and an outbuilding of 90m2. White stone, luminosity and astonishing volumes with treble clef circulation, are the assets of this property dominating its large wooded and landscaped park of more than 5000m2. At each level of the house, wood is omnipresent, recalling its barn past, with exposed beams and framework, as well as light with large bay windows and openings, giving the whole a very warm atmosphere. The entrance leads on the left to a toilet and the staircase which leads to the upper floors. On the right, it leads to the large open and equipped kitchen, decorated with a large island and extended by the dining area and the living room. A back kitchen serves as a pantry, technical room and laundry room. The very convivial dining room area is separated from the living room by a difference in level. Indeed, this one, a little below, is resolutely turned towards the fireplace adorned with a splendid wood stove, thus creating a very cozy space. The cathedral ceiling brings tremendous volume to this part of the house. A bedroom with double access to the living room and entrance as well as an adjoining bathroom complete this level. The solid oak staircase from the living room leads to a large L-shaped gallery, also very bright, which overlooks the ground floor. Covered in cozy carpet, it is fitted out as an office and library. In its extension, separated by two steps, we find the master suite consisting of a large bathroom decorated with tiles, with large corner bathtub, double sink unit, shower and toilet, and the adjoining bedroom. The entrance staircase leads to two beautiful bedrooms and a bathroom with toilet on the 1st floor and to an attic bedroom on the second. The rest of the attic can be converted. The south-facing terrace accessible from the living room overlooks the park in which a splendid Atlas cedar stands in the immediate vicinity. A courtyard and its small tiled roof offer a shaded and cool shelter where it is pleasant to stroll and share a meal with family or friends. A little further down, a Provençal fountain would almost make you forget that you are not in the south. A double closed garage with two rooms on the upper level, water, electricity, connected to mains drainage and decorated with a fireplace provides the possibility of creating a second independent accommodation of approximately 80m2. In 2012, a large permanent garden shed with opening on each side was built, thus making it possible to store the machinery and tools necessary for the maintenance of the park. The park, which has a good number of species including two cedars, walnuts, Scots, white or weeping pines, photinias, a cypress or a Japanese cherry tree, is suitable for swimming on the top and classified as a natural area on the rest. It is bordered at its end by a small non-building wood, thus guaranteeing the longevity of the calm it provides. Night lighting has been installed there, offering the possibility of enjoying it at any time of the day or night. Finally, between the village which has essential shops and a school and the proximity of Coulommiers, access to all amenities is easy and quick. This house therefore has everything to appeal to a family looking for space and preserved nature while combining the advantages provided by the city. ENERGY CLASS: D/ CLIMATE CLASS: B Amount of annual energy expenditure for standard use established from energy prices indexed as of January 1, 2021 (subscription included) between EUR and EUR per year.
Its assets
- Terrace
- Garage & Parking
In detail
House with terrace Coulommiers (77)
By confirming this form, I agree to the General Usage Terms & Conditions of Figaro Properties.
The data entered into this form is required to allow our partner to respond to your contact request by email/SMS concerning this real estate advertisement and, if necessary, to allow Figaro Classifieds and the companies belonging to its parent Group to provide you with the services to which you have subscribed, e.g. creating and managing your account, sending you similar real estate advertisements by email, proposing services and advice related to your real estate project.
Visit this house
Contact an advisor
By confirming this form, I agree to the General Usage Terms & Conditions of Figaro Properties.
The data entered into this form is required to allow our partner to respond to your contact request by email/SMS concerning this real estate advertisement and, if necessary, to allow Figaro Classifieds and the companies belonging to its parent Group to provide you with the services to which you have subscribed, e.g. creating and managing your account, sending you similar real estate advertisements by email, proposing services and advice related to your real estate project.
Photograph this QR Code with your phone to visit the listing

