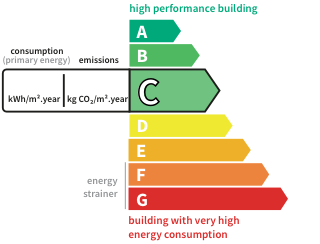- land580 m²
- rooms8
- bedrooms6
- Area319 m²
- ConstructionN/A*
- ConditionN/A*
- ParkingN/A*
- bathroom1
- Shower room2
- Toilets3
- ExposureN/A*
- HeatingN/A*
- KitchenEquipped
- Property tax$1,308
HouseBriatexte (81) Price : $523,700
Located in Briatexte, a stone's throw from amenities, this former tannery, completely renovated in a loft style, offers 319 sqm of living space.
The ground floor opens onto a large living room of over 100 sqm, in the center of which is a wood stove, creating a warm atmosphere and conducive to friendly moments with family or friends.
On either side, there are two bedrooms, one with a private bathroom, as well as a laundry room.
A bright 40 sqm workshop, benefiting from light through large glass windows, connects this space to a huge garage of over 450 sqm.
Upstairs, a large open room leads to a gym equipped with a sauna, a bathroom, a shower room, a toilet, as well as four spacious bedrooms.
Access can also be via an external staircase, thus offering the possibility of redeveloping the premises to create a second independent home, if desired.
Outside, a first terrace, nestled in a green setting, offers a soothing view of the river.
Here, a staircase leads to a second terrace with swimming pool offering a dominant panoramic view.
This unique living space, combining charm and creativity, offers multiple possibilities.
It can be adapted to various creative projects, crafts or storage space for example.
Namely, the business is also for sale for an amount of 200,000 Euros.
Photovoltaic panels
Air conditioning
Salt pool 480sqm hangar
Private access to the banks
Schools and shops in the immediate vicinity
Lavaur: 15min
Albi: 30min
Toulouse: 35min
ENERGY CLASS: C / CLIMATE CLASS: A Estimated average amount of annual energy expenditure for standard use, based on 2021 energy prices: between 2270 and 3150 euros. Information on the risks to which this property is exposed is available on the Géorisques website:
In detail
House Briatexte (81)
By confirming this form, I agree to the General Usage Terms & Conditions of Figaro Properties.
The data entered into this form is required to allow our partner to respond to your contact request by email/SMS concerning this real estate advertisement and, if necessary, to allow Figaro Classifieds and the companies belonging to its parent Group to provide you with the services to which you have subscribed, e.g. creating and managing your account, sending you similar real estate advertisements by email, proposing services and advice related to your real estate project.
Visit this house
Contact an advisor
By confirming this form, I agree to the General Usage Terms & Conditions of Figaro Properties.
The data entered into this form is required to allow our partner to respond to your contact request by email/SMS concerning this real estate advertisement and, if necessary, to allow Figaro Classifieds and the companies belonging to its parent Group to provide you with the services to which you have subscribed, e.g. creating and managing your account, sending you similar real estate advertisements by email, proposing services and advice related to your real estate project.
Photograph this QR Code with your phone to visit the listing

