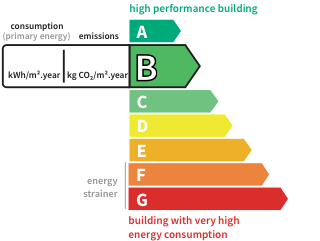- land9,258 m²
- rooms7
- bedrooms5
- Area244 m²
- ConstructionN/A*
- ConditionN/A*
- ParkingN/A*
- bathroom1
- Shower room1
- ExposureN/A*
- HeatingN/A*
- Toilet1
- KitchenN/A*
- Property taxN/A*
House with poolMéounes-lès-Montrieux (83) Price : $839,500
For Sale - Property in Méounes-lès-Montrieux
Nestled in a green setting in Méounes-lès-Montrieux, this property of approximately 240m² is situated on a vast plot of nearly 9300m². Offering comfort, space, and absolute tranquility, this house is a true haven for lovers of serenity and nature. Upon entering, you will be welcomed into a glass vestibule, followed by a hall with an integrated dressing room, ideal for easily storing your belongings. The house then reveals a spacious and bright living room with its fireplace insert, conducive to relaxation and family moments, with direct access to the outdoors. The fitted kitchen combines practicality and elegance, perfect for lovers of convivial cooking. This house offers 4 beautiful bedrooms, including a sumptuous master suite with a private dressing room, providing all the comfort of a luxurious sleeping space. A bathroom with a corner bathtub and a separate WC completes this area to ensure the comfort of the entire family. The highlight is an independent studio with a veranda that can accommodate your guests or create a workspace separate from the rest of the house. The exteriors of the property are equally attractive, with its pool area featuring a pool house, a covered terrace, and a pizza oven, perfect for enjoying sunny days. An attached double garage with a workshop and laundry is located at the back, which boasts a magnificent terrace for family meals in the shade of the canopies. An independent garage and two carports provide multiple parking and storage solutions. All of this is situated in an area of absolute calm, without overlooking, where tranquility and surrounding nature reign. This property is a true favorite, combining charm, space, and serenity, not to mention its enormous potential. This sale is guaranteed for 12 months. PROTEC+ Insurance - Exclusivity Properties Privées. Do not hesitate to visit! Information on the risks this property is exposed to is available on the Géorisques website: www.georisques.gouv.fr. DPE Consumption B 102 - Greenhouse Gas A3 Annual energy cost estimates: between 1140 euros and 1600 euros, average price indexed as of 01/01/21 (including subscriptions). This house is equipped with photovoltaic panels. To visit and assist you with your project, contact Isabelle or Benoit HOCHARD, at or by email at [email protected]. According to Article L.561.5 of the Monetary and Financial Code, presentation of an identity document will be required for the organization of the visit. This sale is guaranteed for 12 months. This announcement has been written under the editorial responsibility of Isabelle and Benoit HOCHARD acting under the status of a registered commercial agent at RSAC DRAGUIGNAN 850095639 with SAS PROPRIETES PRIVEES, with a capital of 40,000 euros, ZAC LE CHÊNE FERRÉ - 44 ALLÉE DES CINQ CONTINENTS 44120 VERTOU; SIRET , RCS Nantes. Professional card Transactions on buildings and business assets (T) and Property management (G) no. CPI 4401 2016 000 010 388 issued by CCI Nantes - Saint Nazaire. Escrow account no. BPA SAINT-SEBASTIEN-SUR-LOIRE (44230); Guarantee GALIAN - 89 rue de la Boétie, 75008 Paris - no. 28137 J for 2,000,000 euros for T and 120,000 euros for G. Professional civil liability insurance by MMA Entreprise policy no. . Mandate ref: 378239 - The professional guarantees and secures your real estate project.
This description has been automatically translated from French.
Its assets
- Pool
- Fireplace
In detail
House with pool Méounes-lès-Montrieux (83)
By confirming this form, I agree to the General Usage Terms & Conditions of Figaro Properties.
The data entered into this form is required to allow our partner to respond to your contact request by email/SMS concerning this real estate advertisement and, if necessary, to allow Figaro Classifieds and the companies belonging to its parent Group to provide you with the services to which you have subscribed, e.g. creating and managing your account, sending you similar real estate advertisements by email, proposing services and advice related to your real estate project.
Visit this house
Contact an advisor
By confirming this form, I agree to the General Usage Terms & Conditions of Figaro Properties.
The data entered into this form is required to allow our partner to respond to your contact request by email/SMS concerning this real estate advertisement and, if necessary, to allow Figaro Classifieds and the companies belonging to its parent Group to provide you with the services to which you have subscribed, e.g. creating and managing your account, sending you similar real estate advertisements by email, proposing services and advice related to your real estate project.
Photograph this QR Code with your phone to visit the listing

