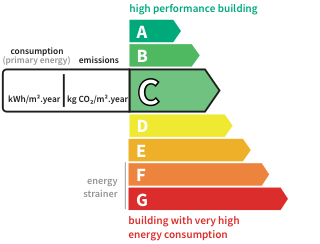- land456 m²
- rooms6
- bedrooms5
- Area139 m²
- Construction1989
- ConditionN/A*
- ParkingN/A*
- bathroom1
- Shower room2
- Toilets3
- Terraces2
- ExposureN/A*
- HeatingN/A*
- KitchenWith units
- Property tax$1,118
House with pool and terracePlan-de-la-Tour (83) Price : $555,300
Just 1 km from the picturesque village of Plan de la Tour, this 139m2 house on two levels will seduce you with its privileged location. Nestled in a quiet environment, on a plot of 456m2, this house is made up of several accommodations that will appeal to families and investors.
On the garden level, you will find a first studio of 28m2 and a second of 22m2. They are perfect for welcoming guests or for rental use, with access to a common area serving as storage and laundry room.
Upstairs, the main apartment of 88m2 consists of three bedrooms, a bathroom with separate toilet, a friendly living room, a semi-open kitchen and a beautiful sheltered south-facing terrace. The double French windows offer natural light and a breathtaking view of the surrounding hills. The apartment, perfectly maintained, is equipped with air conditioning and electric roller shutters guaranteeing optimal comfort all year round.
Each of the accommodations has an independent entrance and free access to the garden and swimming pool, ideal for relaxing in peace and quiet.
Currently, the apartment and a studio are rented on a furnished lease.
This house represents a great opportunity to enjoy the mild Mediterranean climate while having the possibility of generating rental income.
1km from Plan de la Tour
12 km from the beaches of Sainte-Maxime
95 km from Nice-Côte d'Azur airport
30 km from Les Arcs TGV station
ENERGY CLASS: C (133 kWh/m2/year) / CLIMATE CLASS: A (4 kg CO2/m2/year). Estimated amount of annual energy expenditure for standard use between EUR1,230 and EUR1,750 indexed to the years 2021, 2022 and 2023 (subscription included)
Contact: Manuela MILLIENNE Agency Director
Its assets
In detail
House with pool and terrace Plan-de-la-Tour (83)
By confirming this form, I agree to the General Usage Terms & Conditions of Figaro Properties.
The data entered into this form is required to allow our partner to respond to your contact request by email/SMS concerning this real estate advertisement and, if necessary, to allow Figaro Classifieds and the companies belonging to its parent Group to provide you with the services to which you have subscribed, e.g. creating and managing your account, sending you similar real estate advertisements by email, proposing services and advice related to your real estate project.
Visit this house
Contact an advisor
By confirming this form, I agree to the General Usage Terms & Conditions of Figaro Properties.
The data entered into this form is required to allow our partner to respond to your contact request by email/SMS concerning this real estate advertisement and, if necessary, to allow Figaro Classifieds and the companies belonging to its parent Group to provide you with the services to which you have subscribed, e.g. creating and managing your account, sending you similar real estate advertisements by email, proposing services and advice related to your real estate project.
Photograph this QR Code with your phone to visit the listing

