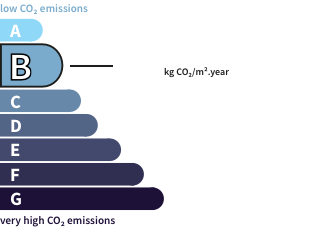- land806 m²
- rooms8
- bedrooms4
- Area186 m²
- Construction2009
- ConditionN/A*
- parkingsyes
- bathroomN/A*
- Shower room4
- Terrace1
- ExposureN/A*
- HeatingUnderfloor
- ToiletN/A*
- KitchenEquipped
- Property tax$2,277
House with pool and gardenPernes-les-Fontaines (84) Price : $801,100
Exceptional house on the hills of Pernes, just steps from the village. Discover this rare property located near the charming village of Pernes-les-Fontaines, offering breathtaking views. With 185 m² of living space, this recent house built in 2009 has been perfectly maintained and will charm you with its high-quality features. It consists of 3 master suites, 2 spacious living rooms, a large kitchen, and 3 extensive terraces to enjoy the exceptional surroundings. Outside, a stunning 11x5 copper/silver electrode pool without any overlooking allows you to relax while admiring the unobstructed view of the village. Ideal for entertaining, the property is equipped with a summer kitchen, an independent bedroom and shower room, with the possibility of creating a gîte for your guests or a seasonal rental activity. It also has a wine cellar and a double garage of 43 m². The property includes underfloor heating, a wood stove, and air conditioning in certain rooms for optimal comfort. All of this is set on a plot of 805 m². Do not miss this unique opportunity to become the owner of this magnificent house, nestled in the heart of a privileged natural setting. Contact . Fees included of 5% at the seller's expense. Price excluding fees 700,000 €. Energy class D, Climate class B. Average estimated amount of annual energy expenses for standard use, based on energy prices for the year 2024: between 2,750.00 and 3,800.00 €. Information on the risks to which this property is exposed is available on the Géorisques site: georisques.gouv.fr.
This description has been automatically translated from French.
Its assets
- Pool
- Garden
- Terrace
- Panoramic view
- Garage & Parking
In detail
House with pool and garden Pernes-les-Fontaines (84)
By confirming this form, I agree to the General Usage Terms & Conditions of Figaro Properties.
The data entered into this form is required to allow our partner to respond to your contact request by email/SMS concerning this real estate advertisement and, if necessary, to allow Figaro Classifieds and the companies belonging to its parent Group to provide you with the services to which you have subscribed, e.g. creating and managing your account, sending you similar real estate advertisements by email, proposing services and advice related to your real estate project.
Visit this house
Contact an advisor
By confirming this form, I agree to the General Usage Terms & Conditions of Figaro Properties.
The data entered into this form is required to allow our partner to respond to your contact request by email/SMS concerning this real estate advertisement and, if necessary, to allow Figaro Classifieds and the companies belonging to its parent Group to provide you with the services to which you have subscribed, e.g. creating and managing your account, sending you similar real estate advertisements by email, proposing services and advice related to your real estate project.
Photograph this QR Code with your phone to visit the listing

