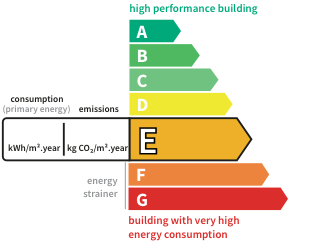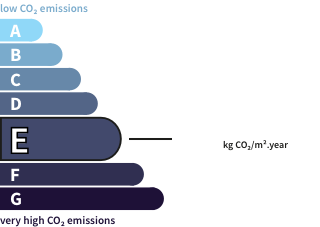- land6,526 m²
- rooms8
- bedrooms5
- Area228 m²
- ConstructionN/A*
- ConditionN/A*
- Parking1
- bathroomN/A*
- Shower roomN/A*
- Terrace1
- ExposureN/A*
- HeatingN/A*
- ToiletN/A*
- KitchenN/A*
- Property taxN/A*
House with terraceSaulcy-sur-Meurthe (88) Price : $610,900
At the foot of the Kemberg massif and at the gateway to Saint-Dié-des-Vosges, located in Saulcy-sur-Meurthe, nestled on a 65-are plot in a preserved environment, this former farmhouse and its barn dating from the 1900s have been renovated and extended with the help of an architect, offering an area of approximately 228m2.
This property offers an idyllic and protected setting, far from urban stress, and immediately exudes a feeling of serenity and calmness, truly providing a different lifestyle.
On the ground floor:
- Entrance with wardrobes
- A laundry room (or kitchen)
- Two bedrooms
- A shower room (shower, sink, and toilet)
- A heated swimming pool (4x8 m) with a shower area and access to the garden
- Boiler room (oil boiler)
- A workshop
- A pantry
- A double garage (in a row) with a motorized door
On the first floor:
- A magnificent living room of about 60 m2 (with fireplace), illuminated by multiple bay windows, providing access to a terrace and the splendid garden, offering a superb and breathtaking view of nature!
- A kitchen equipped with a dining area and access to a second terrace
- Two bedrooms
- A bathroom (shower, Balneo bathtub, and double sinks)
- A separate toilet
On the second floor:
- A play area with storage
- An office (which can be proposed as a bedroom)
- A separate toilet
Others:
- Oil boiler (between €4000 and €4500/year)
- Motorized shutters
- Fiber optic
- Septic tank replaced in 2022
Information about the risks to which this property is exposed is available on the Géorisques website: www.georisques.gouv.fr
Price: €550,000 Net seller (+5% agency fees, i.e., €577,500 HAI).
This description has been automatically translated from French.
Its assets
- Terrace
- Garage & Parking
In detail
House with terrace Saulcy-sur-Meurthe (88)
By confirming this form, I agree to the General Usage Terms & Conditions of Figaro Properties.
The data entered into this form is required to allow our partner to respond to your contact request by email/SMS concerning this real estate advertisement and, if necessary, to allow Figaro Classifieds and the companies belonging to its parent Group to provide you with the services to which you have subscribed, e.g. creating and managing your account, sending you similar real estate advertisements by email, proposing services and advice related to your real estate project.
Visit this house
Contact an advisor
By confirming this form, I agree to the General Usage Terms & Conditions of Figaro Properties.
The data entered into this form is required to allow our partner to respond to your contact request by email/SMS concerning this real estate advertisement and, if necessary, to allow Figaro Classifieds and the companies belonging to its parent Group to provide you with the services to which you have subscribed, e.g. creating and managing your account, sending you similar real estate advertisements by email, proposing services and advice related to your real estate project.
Photograph this QR Code with your phone to visit the listing

