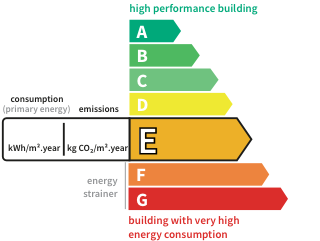- land666 m²
- rooms12
- bedrooms7
- Area230 m²
- ConstructionN/A*
- ConditionN/A*
- ParkingN/A*
- bathroom1
- Shower room2
- Toilets3
- ExposureN/A*
- HeatingGas
- KitchenN/A*
- Property taxN/A*
HouseLe chesnay (78) Price : $2,101,400
A millstone house in a quiet residential street on the Saint-Antoine plateau in Chesnay on the edge of Versailles. Built in 1908 on an almost 670 m² plot, of which around 560 m² is garden, this south-facing house is located in a quiet, residential street on the Plateau Saint-Antoine. Behind the low wall topped by a metal fence that protects it from prying eyes, the 'meulière' sits in pride of place in the centre of its grounds, surrounded by a bed of gravel. The stone walls, with three floors over a basement, are strewn with ivy and rosebushes and topped with a tiled roof with eaves, a Jacobean dormer window and a chimney. Most of the windows are round-arched. The window sills are brick and a masonry band marks the boundary between the basement and the raised ground floor.
Large windows on this floor let plenty of light into the rooms, all of which have ceiling heights of almost 3 m. In the centre of the main facade, a flight of steps leads up to the double glazed entrance door with its wrought iron fittings, topped by a fanlight and a tiled wooden platform roof. To its right, a wooden balcony with a balustrade adorns the eastern window on the first floor. To the rear, the facade is flanked by a square tower with a pavilion roof, the walls of which are rendered on the three upper floors and the entrance door to which is accessed from the garden via a wooden staircase. The raised ground floor features a deep oriel window with a good view over the garden.
The house has a floor area of more than 330 m², including around 100 m² of basement, and has 12 main rooms, including 7 bedrooms. With a roof which was remade and insulated in 2012, and double-glazed windows throughout, it has good insulation.
In detail
House Le chesnay (78)
By confirming this form, I agree to the General Usage Terms & Conditions of Figaro Properties.
The data entered into this form is required to allow our partner to respond to your contact request by email/SMS concerning this real estate advertisement and, if necessary, to allow Figaro Classifieds and the companies belonging to its parent Group to provide you with the services to which you have subscribed, e.g. creating and managing your account, sending you similar real estate advertisements by email, proposing services and advice related to your real estate project.
Visit this house
Ask for more information to:
Three generations have succeeded one another since 1924 in the development of a national network specialized in the sale of character buildings. Castles, historic dwellings, manors, priories, hun... Read more
Contact an advisor
By confirming this form, I agree to the General Usage Terms & Conditions of Figaro Properties.
The data entered into this form is required to allow our partner to respond to your contact request by email/SMS concerning this real estate advertisement and, if necessary, to allow Figaro Classifieds and the companies belonging to its parent Group to provide you with the services to which you have subscribed, e.g. creating and managing your account, sending you similar real estate advertisements by email, proposing services and advice related to your real estate project.
Photograph this QR Code with your phone to visit the listing

