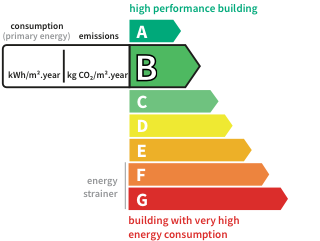- land722 m²
- rooms7
- bedrooms4
- Area208 m²
- Construction2018
- ConditionN/A*
- parkings2
- bathrooms2
- Shower room1
- Toilets2
- Terrace1
- ExposureN/A*
- HeatingElectric
- KitchenEquipped
- Property tax$2,931
House with terraceCroissy-sur-Seine (78) Price : $1,870,400
EXCLUSIVITY, come discover this architect-designed house of approximately 207 m² built in 2018 with quality insulation and which produces a large part of its energy thanks to its photovoltaic panels. Ideally located near the city center and schools, it offers a peaceful setting on a plot of 722 m² with a south-facing terrace.
As soon as you enter, you will be charmed by a beautiful living space of 65 m² including the living room with a pellet stove and the equipped open kitchen with a central island. The large openings that stretch to the ceiling provide abundant light, creating a friendly space that opens onto the terrace and the garden. There is also a spacious master bedroom of 36 m² with an ensuite shower room and a dressing area on this level, along with a WC.
Upstairs, there is a vast open space ideal for an office or which can be converted into an additional bedroom, leading to three bedrooms of 16, 22, and 22 m² each, with an ensuite shower room for one and loft beds for the other two. Additionally, there is a bathroom, a separate WC, and a laundry room.
The basement is fully finished and offers many storage rooms, a wine cellar, and a garage. At the front of the house, it is possible to park several vehicles, including one in a separate closed garage.
The house is equipped with home automation, photovoltaic panels, a 6000-liter rainwater recovery tank with a pump, and a thermodynamic balloon ensuring optimal comfort and significant energy savings.
Contact us today to arrange a visit or to get more information. (4.00% fees inclusive to be paid by the buyer.)
This description has been automatically translated from French.
Its assets
- Terrace
- Garage & Parking
In detail
House with terrace Croissy-sur-Seine (78)
By confirming this form, I agree to the General Usage Terms & Conditions of Figaro Properties.
The data entered into this form is required to allow our partner to respond to your contact request by email/SMS concerning this real estate advertisement and, if necessary, to allow Figaro Classifieds and the companies belonging to its parent Group to provide you with the services to which you have subscribed, e.g. creating and managing your account, sending you similar real estate advertisements by email, proposing services and advice related to your real estate project.
Visit this house
Contact an advisor
By confirming this form, I agree to the General Usage Terms & Conditions of Figaro Properties.
The data entered into this form is required to allow our partner to respond to your contact request by email/SMS concerning this real estate advertisement and, if necessary, to allow Figaro Classifieds and the companies belonging to its parent Group to provide you with the services to which you have subscribed, e.g. creating and managing your account, sending you similar real estate advertisements by email, proposing services and advice related to your real estate project.
Photograph this QR Code with your phone to visit the listing

