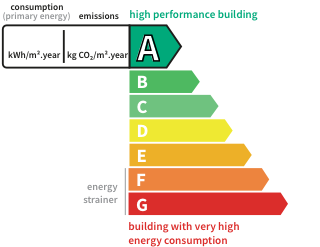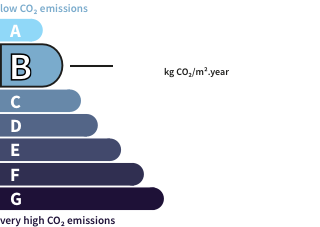- land680 m²
- rooms7
- bedrooms5
- Area302 m²
- Construction2016
- ConditionNew
- No of floors2
- parkings5
- bathrooms2
- Shower room3
- Toilets4
- Terraces2
- ExposureSouth-West
- HeatingReversible air-conditioning
- KitchenAmerican-style with units
- Property tax$6,254
Seaside contemporary house with pool and gardenLe Roucas Blanc - Marseille 7ᵗʰ (13) Price :
Located in a dominant position in a peaceful alley of Roucas Blanc, this architect-designed house by TOGU feels like an apartment and offers a breathtaking panorama.
Situated on terraced land, it follows the various altitudes, integrating almost naturally into its surroundings. Its homogeneous architecture is strongly defined by a focus on horizontal planes – awnings, terraces, masonry overhangs – as well as by a play of different façade treatments, with multiple tones to highlight the various volumes. Everywhere, glass walls lighten the façade and open the spaces to a spectacular view.
Completed in 2016, the house offers 302m² of living space spread over three levels, all served by an elevator.
The pivoting pedestrian entrance door, next to the garage and parking area, opens onto a vestibule leading to the first two en-suite bedrooms, a laundry room, and a pantry.
The first floor houses three other suites, two of which open onto a terrace facing the sea. The top floor is entirely dedicated to the reception area. Here, a bright, open space of 90m² combines – to the south and west – an open kitchen and a living room, leading to a 75m² terrace with an infinity pool at its far end.
Here and there, Mediterranean shrubs of all kinds adorn the gardens on the sides of the different levels.
A very contemporary family home, designed to maximize the view!
Its assets
- Seaside
- Pool
- Garden
- Terrace
- Sea view
- Panoramic view
- Elevator
- Air conditioning
- Garage & Parking
- Handicapped Accessible
- Architect's property
- Contemporary style
- Reception room
In detail
Seaside contemporary house with pool and garden Le Roucas Blanc - Marseille 7ᵗʰ (13)
By confirming this form, I agree to the General Usage Terms & Conditions of Figaro Properties.
The data entered into this form is required to allow our partner to respond to your contact request by email/SMS concerning this real estate advertisement and, if necessary, to allow Figaro Classifieds and the companies belonging to its parent Group to provide you with the services to which you have subscribed, e.g. creating and managing your account, sending you similar real estate advertisements by email, proposing services and advice related to your real estate project.
Visit this house
Contact an advisor
By confirming this form, I agree to the General Usage Terms & Conditions of Figaro Properties.
The data entered into this form is required to allow our partner to respond to your contact request by email/SMS concerning this real estate advertisement and, if necessary, to allow Figaro Classifieds and the companies belonging to its parent Group to provide you with the services to which you have subscribed, e.g. creating and managing your account, sending you similar real estate advertisements by email, proposing services and advice related to your real estate project.
Photograph this QR Code with your phone to visit the listing

