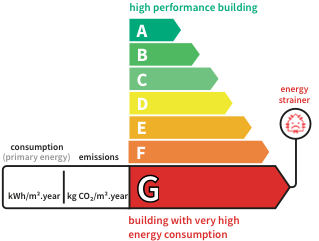- land300 m²
- rooms8
- bedrooms3
- Area250 m²
- ConstructionN/A*
- ConditionN/A*
- ParkingN/A*
- bathroom1
- Shower room1
- Toilets3
- Terraces2
- ExposureN/A*
- HeatingElectric
- KitchenIndependent
- Property tax$661
House with terracePeyrus (26) Price : $311,800
The house stands entirely on its cellars, with its 172 m² of living space and ancillary rooms arranged mainly around its stairway.
The kitchen leads to its enclosed courtyards, one of which spans approx. 70 m² (753 sq ft), paved and adorned with generous foliage. From here, it's just a short walk to the patio, where you can enjoy your meals in fine weather, or sit around the log fire in the evenings.
Nearby, the gate opens automatically, then a garage of almost 60 m² slides open with its wide wooden door. This space would undoubtedly suit a craftsman or collector, unless its authenticity inspires you to create a new home in the spirit of a loft. Its height means that its surface area could be doubled, and its openings mean that it could be flooded with light.
Under the same roof, as in all the renovated homes, there is also a workshop and laundry room, and next to it, a heated and insulated 18 m² annexe that could be used for many purposes, such as a separate office.
In the living room, the original open fireplace is shared with the dining room, so that your guests will never leave the warmth of its flame. The 2 floors include 3 bedrooms, 2 of which are so large that one can be divided, while the other could be used as a dormitory. Some of the attic space is ready to be converted into 1 additional bedroom of over 20 m², near the shower room, like a master suite. Another bathroom is proposed on the 1st floor, as well as WCs for each of the 3 levels of the house, which could provide a dozen beds.
The house faces east, south and west, protected from the north by its adjoining buildings, and exposed to the low-traffic street. However, its discreet neighbours and 165 m² of outbuildings have given it a feeling of intimacy. The personalised décor and colours add to the charm of this harmonious property, giving you the freedom to keep or to create as you wish within its stone walls and generous volumes.
Excessive energy consumption: G
The house, which until now has been used as a secondary residence, is heated by electric convector heaters (of non-homogenous quality) and 1 open fireplace. Some of the window frames are not yet double-glazed, and there is no insulation in the basement or in the stone walls (which are 60 cm thick). The roof is in good condition, as are all the structural works, and is insulated (15 cm). An audit will enable us to estimate the cost of bringing the building up to standard.
By law, the energy performance level of the property, currently class F/G, must be between class A and class E by 1 January 2028.
Its assets
In detail
House with terrace Peyrus (26)
By confirming this form, I agree to the General Usage Terms & Conditions of Figaro Properties.
The data entered into this form is required to allow our partner to respond to your contact request by email/SMS concerning this real estate advertisement and, if necessary, to allow Figaro Classifieds and the companies belonging to its parent Group to provide you with the services to which you have subscribed, e.g. creating and managing your account, sending you similar real estate advertisements by email, proposing services and advice related to your real estate project.
Visit this house
Contact an advisor
By confirming this form, I agree to the General Usage Terms & Conditions of Figaro Properties.
The data entered into this form is required to allow our partner to respond to your contact request by email/SMS concerning this real estate advertisement and, if necessary, to allow Figaro Classifieds and the companies belonging to its parent Group to provide you with the services to which you have subscribed, e.g. creating and managing your account, sending you similar real estate advertisements by email, proposing services and advice related to your real estate project.
Photograph this QR Code with your phone to visit the listing

