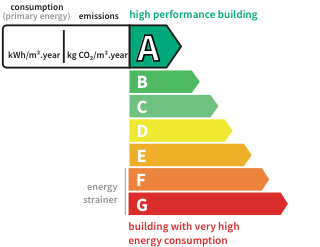- land1,916 m²
- rooms6
- bedrooms2
- Area160 m²
- Construction2017
- ConditionN/A*
- ParkingN/A*
- bathroomN/A*
- Shower room3
- Toilets3
- Terrace1
- ExposureN/A*
- HeatingOil-fired
- KitchenIndependent
- Property tax$1,114
House with terraceBray-en-Val (45) Price : $581,500
This wooden frame house is located 150 km from Paris, in the town of Bray Saint Aignan, built on land of almost 2000 m². Built in 2017, it offers 160 m² of living space as well as an independent annex of 19 m².
This achievement, which offers a perfect alliance between modernity and nature, was designed with rigorous energy design in mind, allowing optimal thermal performance and very pleasant living comfort.
It is discreetly revealed to visitors, at the end of a dead end, in a private residence nestled in the heart of the conifers.
The carefully designed construction, with its white cladding and anthracite frames, blends harmoniously into its natural environment.
The interior of this house reveals an architecture that is both warm and contemporary, as open as possible, with a predominant use of wood which brings a feeling of comfort and conviviality.
Once through the entrance, the vast living room, in different spaces, is revealed. The triple exposure envelops both the dining room and the living room in soft light. The pellet stove adds the final touch to this cozy atmosphere.
Usability is the guideline of kitchen design. A first space integrated into the living room accommodates a large bar then in the background the more technical space, like a professional kitchen, all in stainless steel.
A first bedroom with its private bathroom completes this first level.
The floor is dedicated to the owners. In a single, open plan, it accommodates an office area then in its center the master bedroom and its bathroom. Through a ?box' game in this space without partitions, more intimate spaces such as the shower benefit from the necessary discretion.
Accessible from either side of this level, a dressing room and a laundry room take place along the entire length. Finally, a loggia allows you to gain height to stroll and fully enjoy the view of the green garden.
Outside, a chalet now converted into a bedroom and bathroom is perfect for welcoming friends and family and could also be transformed into a work space, for example.
The exterior, designed down to the smallest detail by the current owner, is magnificently furnished and offers an equipped summer kitchen, a terrace for outdoor dining, as well as a bowling alley for moments of leisure.
The covered swimming spa invites you to relax all year round. The wooded environment around the house offers a peaceful and privileged setting
Finally, a carport, a cellar, a workshop space and a double garage usefully complete the property.
This wooden house, a safe and sustainable construction method, will appeal to those looking for a cozy, healthy, efficient home with a successful approach.
School and bakery in the village, all shops in the neighboring town less than 10 minutes by car.
40km from Orléans
38 minutes from Fleury les Aubrais station (Paris Austerlitz line 1 hour)
Contact: Marion
Agent commercial (EI) RSAC: ORLEANS
Its assets
In detail
House with terrace Bray-en-Val (45)
By confirming this form, I agree to the General Usage Terms & Conditions of Figaro Properties.
The data entered into this form is required to allow our partner to respond to your contact request by email/SMS concerning this real estate advertisement and, if necessary, to allow Figaro Classifieds and the companies belonging to its parent Group to provide you with the services to which you have subscribed, e.g. creating and managing your account, sending you similar real estate advertisements by email, proposing services and advice related to your real estate project.
Visit this house
Ask for more information to:
Contact an advisor
By confirming this form, I agree to the General Usage Terms & Conditions of Figaro Properties.
The data entered into this form is required to allow our partner to respond to your contact request by email/SMS concerning this real estate advertisement and, if necessary, to allow Figaro Classifieds and the companies belonging to its parent Group to provide you with the services to which you have subscribed, e.g. creating and managing your account, sending you similar real estate advertisements by email, proposing services and advice related to your real estate project.
Photograph this QR Code with your phone to visit the listing

