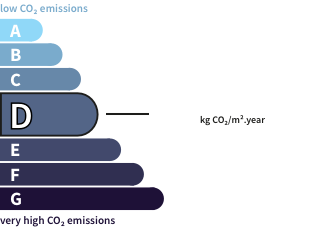- landN/A*
- rooms15
- bedrooms8
- Area1,300 m²
- ConstructionN/A*
- ConditionN/A*
- No of floors3
- ParkingN/A*
- bathroomN/A*
- Shower roomN/A*
- ExposureN/A*
- HeatingN/A*
- ToiletN/A*
- KitchenN/A*
- Property taxN/A*
HouseParis 7ᵗʰ (75) Price : $37,541,800
1,300-sqm Real Estate Complex
Paris - 7th arrondissement
Extremely luxurious - South facing
Gorgeous spaces - Soaring ceilings in the reception rooms (3.84-meter high)
The magnificence of this ultra confidential real estate complex nestled in the heart of Paris is beyond words.
In pristine condition and impeccably maintained, this property combines all the elegance of its century with the very best of today's functionality and comfort.
Divided in two perfectly independent sections, this complex is distributed as follows:
First section on the street side - South facing - Entirely renovated
Featuring a majestic staircase and an elevator connecting all floors to the basement, this property includes:
Two main apartments (total surface for the 2 main apartments 524,8sqm)
The main apartment on the ?noble? floor is decorated with listed frescoes and boasts 3.84-meter high soaring ceilings
Two smaller apartments
Parquet floors, moldings, fireplaces - In perfect condition
Two shops on the ground floor of the building
Cellars, storerooms, and other ancillary spaces
Second section over the courtyard - South facing - 4 bedrooms - Fully renovated
This 358-sqm ?hôtel particulier? (private mansion) is distributed as follows:
1st floor dedicated to reception rooms, living rooms, kitchen and dining room
2nd floor dedicated to the master suite and a junior suite
3rd floor dedicated to a master suite and a junior suite
Basement: 3 living rooms (games, TV). A spacious dressing room. A large laundry room.
Bathrooms on all floors.
4-car garage
Gas heating system
Mandate # 312
Sale of one single property - Total surface: 1,304.7 sqm
Property tax : 14,502 euros
Its assets
- Elevator
In detail
House Paris 7ᵗʰ (75)
By confirming this form, I agree to the General Usage Terms & Conditions of Figaro Properties.
The data entered into this form is required to allow our partner to respond to your contact request by email/SMS concerning this real estate advertisement and, if necessary, to allow Figaro Classifieds and the companies belonging to its parent Group to provide you with the services to which you have subscribed, e.g. creating and managing your account, sending you similar real estate advertisements by email, proposing services and advice related to your real estate project.
Visit this house
Contact an advisor
By confirming this form, I agree to the General Usage Terms & Conditions of Figaro Properties.
The data entered into this form is required to allow our partner to respond to your contact request by email/SMS concerning this real estate advertisement and, if necessary, to allow Figaro Classifieds and the companies belonging to its parent Group to provide you with the services to which you have subscribed, e.g. creating and managing your account, sending you similar real estate advertisements by email, proposing services and advice related to your real estate project.
Photograph this QR Code with your phone to visit the listing

