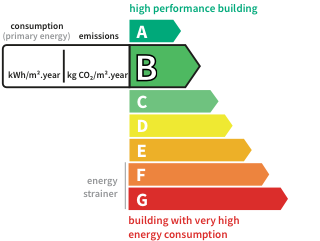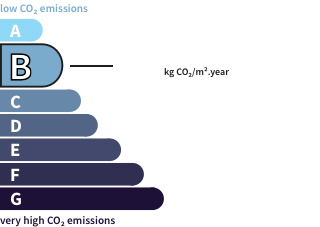- land330 m²
- rooms7
- bedrooms5
- Area207 m²
- ConstructionN/A*
- ConditionN/A*
- Parking1
- bathroom1
- Shower room1
- Toilets2
- Terrace1
- ExposureN/A*
- HeatingN/A*
- KitchenN/A*
- Property taxN/A*
House with terraceMarcilly-d'Azergues (69) Price : $1,105,500
Rare for sale! A true favorite for this fully renovated farmhouse, in absolute tranquility, surrounded by non-developable agricultural plots representing a true haven of peace. High-quality renovation, quality materials, charm and character of the old beautifully blend with a resolutely contemporary decoration and equipment (home automation, programmable pellet stove, underfloor heating, heat pump, and air conditioning on the upper floor in the bedrooms). Comprising two living levels of 100 m² (207 m² habitable) + an old cuverie, with an adjoining vaulted cellar, offering a reconfigurable potential of 128 m² and a real storage space, with the possibility of a closed garage. A very large kitchen/dining area of over 30 m² and a cozy living room with double exposure of 53 m² provide two living spaces; on the upper floor, there are two distinct sleeping areas: the parental area with a bedroom, an office, a dressing room, and a shower room. The children's area consists of three bedrooms and a bathroom. With its numerous storage options, fitted wardrobes, and a laundry room, this house is a warm, friendly, and family cocoon. Outside, a beautiful courtyard surrounded by carefully sanded golden stone walls offers several spaces. Excellent energy performance certificate classified B! Marcilly d'Azergues, at the gates of access to Lyon (A89 and A6), connects via its CHAZAY-MARCILLY train station to Lyon Vaise station and Metro D in 15 minutes! Information about the risks to which this property is exposed is available on the Géorisques website: www.georisques.gouv.fr. Agency reference: 2154
This description has been automatically translated from French.
Its assets
- Terrace
- Garage & Parking
In detail
House with terrace Marcilly-d'Azergues (69)
By confirming this form, I agree to the General Usage Terms & Conditions of Figaro Properties.
The data entered into this form is required to allow our partner to respond to your contact request by email/SMS concerning this real estate advertisement and, if necessary, to allow Figaro Classifieds and the companies belonging to its parent Group to provide you with the services to which you have subscribed, e.g. creating and managing your account, sending you similar real estate advertisements by email, proposing services and advice related to your real estate project.
Visit this house
Contact an advisor
By confirming this form, I agree to the General Usage Terms & Conditions of Figaro Properties.
The data entered into this form is required to allow our partner to respond to your contact request by email/SMS concerning this real estate advertisement and, if necessary, to allow Figaro Classifieds and the companies belonging to its parent Group to provide you with the services to which you have subscribed, e.g. creating and managing your account, sending you similar real estate advertisements by email, proposing services and advice related to your real estate project.
Photograph this QR Code with your phone to visit the listing

