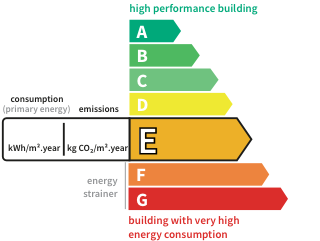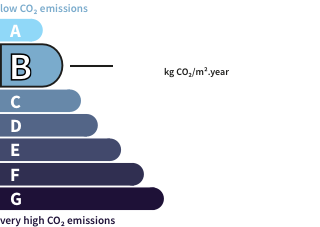- land85 m²
- rooms6
- bedrooms4
- Area147 m²
- ConstructionN/A*
- ConditionN/A*
- ParkingN/A*
- bathroom1
- Shower room1
- Toilets2
- ExposureN/A*
- HeatingElectric
- KitchenN/A*
- Property taxN/A*
HouseFayence (83) Price : $522,700
In the heart of the Canton of Fayence, a Provençal village house and its flower-covered patio. Most likely built in the 17th century as an extension of the old castle ruins and dwarfed by the Clock tower – its neighbour and elder by more than 200 years – the house built out of local stone has inherited a privileged space within the perched habitats characteristic of Provençal villages, where most of the houses are grouped together on a hill, known as a “rocky acropolis”.
From the promontory facing the house, a panoramic view embraces the Estérel and Maures Mountains as well as the rooftops of the ancient village, which has preserved a medieval aspect, presenting a palette of ochre and earth tones.
The house is located on a quiet, sloping street, at the base of ancient ramparts. Its exposed stone façades, facing south and west, are pierced with simple casement windows and protected by wooden louvred shutters. Its characteristic sloping roof with barrel tiles accentuates its picturesque character.
The building, with a surface area of approximately 150 m², has thick walls, which keep the interior cool during the summer months. The front façade, facing south, has five windows, while the western façade has three picture windows. A cellar of approximately 15 m² is located in the basement and is used for storage.
A stone buttress at the base of the western side of the building, helps offset the street’s slope and forms a small private patio paved with stones at the entrance to the house, under which a cellar is located. This recalls a time when the village’s inhabitants would sit on their front steps at the end of the day to chat. A wooden door marks the front entrance while a second entry is possible below the street level, on the southern side.
In detail
House Fayence (83)
By confirming this form, I agree to the General Usage Terms & Conditions of Figaro Properties.
The data entered into this form is required to allow our partner to respond to your contact request by email/SMS concerning this real estate advertisement and, if necessary, to allow Figaro Classifieds and the companies belonging to its parent Group to provide you with the services to which you have subscribed, e.g. creating and managing your account, sending you similar real estate advertisements by email, proposing services and advice related to your real estate project.
Visit this house
Ask for more information to:
Three generations have succeeded one another since 1924 in the development of a national network specialized in the sale of character buildings. Castles, historic dwellings, manors, priories, hun... Read more
Contact an advisor
By confirming this form, I agree to the General Usage Terms & Conditions of Figaro Properties.
The data entered into this form is required to allow our partner to respond to your contact request by email/SMS concerning this real estate advertisement and, if necessary, to allow Figaro Classifieds and the companies belonging to its parent Group to provide you with the services to which you have subscribed, e.g. creating and managing your account, sending you similar real estate advertisements by email, proposing services and advice related to your real estate project.
Photograph this QR Code with your phone to visit the listing

