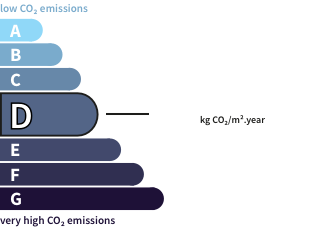- land1,900 m²
- rooms8
- bedrooms4
- Area220 m²
- Construction1970
- ConditionN/A*
- parkings3
- bathroom1
- Shower room2
- Toilets4
- Terrace1
- ExposureN/A*
- HeatingGas
- KitchenIndependent
- Property tax$1,059
House with terraceBougival (78) Price : $1,647,300
This superb architect-designed house from the 1970s, of 190 sqm (233 sqm on the ground), nicely renovated with its 35 sqm outbuilding, is located on the hillside in the most popular environment of Bougival, discreetly and conveniently. sheltered from view in its beautiful garden of 1,900 sqm.
The entrance opens onto a first half level which serves a bedroom with a water point and allows access to the terrace, a second bedroom/TV area with balcony enjoys a lovely view of the profile of the house with its butterfly roof, surrounded by a superb garden.
The staircase offers, on the lower level, the bright living room which develops a surface area of 60 sqm, with its exterior architecture repeated on its ceiling by an interior wave which offers surprising curves around a concrete frame.
The sculptural fireplace divinely adorns this living/dining room facing its green envelope, visible from its side skylights, its beautifully designed loophole or its magnificent bay window which offers the view a permanent watercolor evolving with the seasons.
The independent kitchen, just renovated, has taken its place, behind this concrete wall which blends nicely with the volume, the wood of the parquet floor, the curves of the staircase and this green environment. It offers access to the 46 sqm basement located on a half level which consists of a laundry room/technical room, two storage rooms, and a wine cellar.
The first half floor leads to a landing which leads to an office and/or dressing room and a bathroom.
The last floor consists of two beautiful bedrooms of 16 and 19 sqm which share a bathroom.
The 35 sqm outbuilding consists of a living room in which the old bricks have been revealed on most of the walls, a sauna, with shower and jacuzzi, a room that can easily be converted into a bedroom if necessary.
Three parking spaces in front of the property, an additional basement of 35 sqm nestled under the living room, and a bicycle/trash can room complete the services of this property.
This incredible architect-designed house with particular curves and unique design, in absolute calm, located in this very popular area of the Hameau de Bougival, will offer a cozy cocoon to the family who will have the chance to invest in this place which we do not can get tired...
EIB School of Jonchère, sections from nursery to high school.
A 86 at 4 km
A13 and A14 at 8 km
ENERGY CLASS: D / CLIMATE CLASS: D.
Estimated average amount of annual energy expenditure for standard use, established based on energy prices for the year 2021: between EUR2,850 and EUR3,910
Contact: Sophie
Its assets
- Terrace
- Garage & Parking
In detail
House with terrace Bougival (78)
By confirming this form, I agree to the General Usage Terms & Conditions of Figaro Properties.
The data entered into this form is required to allow our partner to respond to your contact request by email/SMS concerning this real estate advertisement and, if necessary, to allow Figaro Classifieds and the companies belonging to its parent Group to provide you with the services to which you have subscribed, e.g. creating and managing your account, sending you similar real estate advertisements by email, proposing services and advice related to your real estate project.
Visit this house
Ask for more information to:
Lofts, duplex, terraces, contemporary apartments and architect houses DIFFERENT ESPACES ATYPIQUES is a real estate agency, that has been created by Julien Haussy, who has a passion for mode... Read more
Contact an advisor
By confirming this form, I agree to the General Usage Terms & Conditions of Figaro Properties.
The data entered into this form is required to allow our partner to respond to your contact request by email/SMS concerning this real estate advertisement and, if necessary, to allow Figaro Classifieds and the companies belonging to its parent Group to provide you with the services to which you have subscribed, e.g. creating and managing your account, sending you similar real estate advertisements by email, proposing services and advice related to your real estate project.
Photograph this QR Code with your phone to visit the listing

