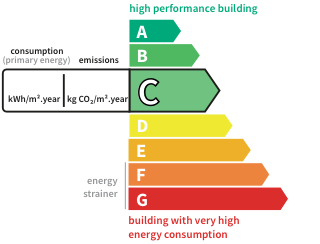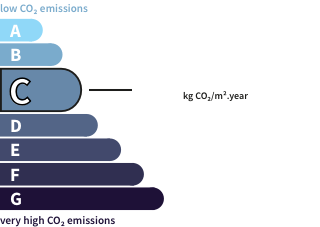- land267 m²
- rooms3
- bedrooms2
- Area65 m²
- ConstructionN/A*
- ConditionN/A*
- Parking1
- bathroom1
- Shower roomN/A*
- ExposureN/A*
- HeatingN/A*
- Toilet1
- KitchenN/A*
- Property tax$1,067
HouseEst - Plan-de-Cuques (13) Price : $380,400
1894 - Real estate offers you this T3 house of approximately 65m2 on a plot of approximately 300m2 located in the center of Plan de Cuques. On the ground floor, there is a garage of about 76m2, and on the first floor, it offers a bright and comfortable open living space with a beautiful ceiling height where the kitchen and living room (33 m2) are located, along with two bedrooms (14.4 m2 and 11 m2). The house is equipped with double glazing, a heat pump, and photovoltaic panels (roofs in good condition). A house with great potential in a sought-after area. Property tax: €1067. Annual energy cost estimate for the home is between €830 and €1160 per year. Fees payable by the seller. Contact Michel SOSCIA -I: . Commercial real estate agent registered at the RSAC of the Marseille court under number , holding a real estate canvassing card on behalf of the company 1894-Real Estate. This advertisement has been written under the editorial responsibility of the commercial agent in contact. According to Article L.561.5 of the Monetary and Financial Code, you will be asked to present an identity document for the organization of the visit. Agency reference: 13707
This description has been automatically translated from French.
Its assets
- Garage & Parking
In detail
House Est - Plan-de-Cuques (13)
By confirming this form, I agree to the General Usage Terms & Conditions of Figaro Properties.
The data entered into this form is required to allow our partner to respond to your contact request by email/SMS concerning this real estate advertisement and, if necessary, to allow Figaro Classifieds and the companies belonging to its parent Group to provide you with the services to which you have subscribed, e.g. creating and managing your account, sending you similar real estate advertisements by email, proposing services and advice related to your real estate project.
Visit this house
Contact an advisor
By confirming this form, I agree to the General Usage Terms & Conditions of Figaro Properties.
The data entered into this form is required to allow our partner to respond to your contact request by email/SMS concerning this real estate advertisement and, if necessary, to allow Figaro Classifieds and the companies belonging to its parent Group to provide you with the services to which you have subscribed, e.g. creating and managing your account, sending you similar real estate advertisements by email, proposing services and advice related to your real estate project.
Photograph this QR Code with your phone to visit the listing

