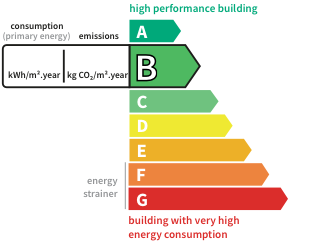- land2,573 m²
- rooms7
- bedrooms4
- Area250 m²
- Construction2008
- ConditionModern
- No of floors3
- Parkingyes
- bathroom1
- Shower room3
- Toilets5
- Terraces5
- ExposureSouth-East
- HeatingUnderfloor
- KitchenAmerican-style with units
- Property tax$1,900
Contemporary house with pool and gardenUzès (30) Price : $1,250,900
Discover this elegant contemporary house, ideally located in a village near Uzès. Nestled in the heart of a privileged environment, it overlooks a 2,550 m² garden planted with trees and laid out in terraces, offering peace and privacy. The panoramic view over the surrounding countryside is breathtaking, visible from the large bay windows that flood the interior spaces with natural light. With a floor area of approx. 250 m², including almost 220 m² of living space, the house boasts meticulous interior architecture, with a cathedral living room featuring a central “Focus” fireplace and ingenious volume layouts. It features three en suite bedrooms, one of which is on the first floor, ideal for everyday comfort. The Ligne Roset kitchen, scullery and laundry room combine elegance with optimum functionality. The terraces surrounding the house and the heated, tiled, saltwater infinity pool ensure that you can make the most of fine weather. An independent suite and double garage complete the ensemble. Features include cooling underfloor heating, air conditioning, photovoltaic panels for self-consumption and resale, reinforced insulation, electric vehicle charging point, sliding patio doors, automatic gate, water softener, centralized electric shutters and alarm system. ECD: B. Climate class: A. Information on the risks to which this property is exposed is available on the Géorisques website: www.georisques.gouv.fr
Its assets
- Pool
- Garden
- Terrace
- Panoramic view
- Air conditioning
- Garage & Parking
- Architect's property
- Contemporary style
- Fireplace
- Outbuildings
In detail
Contemporary house with pool and garden Uzès (30)
By confirming this form, I agree to the General Usage Terms & Conditions of Figaro Properties.
The data entered into this form is required to allow our partner to respond to your contact request by email/SMS concerning this real estate advertisement and, if necessary, to allow Figaro Classifieds and the companies belonging to its parent Group to provide you with the services to which you have subscribed, e.g. creating and managing your account, sending you similar real estate advertisements by email, proposing services and advice related to your real estate project.
Visit this house
Contact an advisor
By confirming this form, I agree to the General Usage Terms & Conditions of Figaro Properties.
The data entered into this form is required to allow our partner to respond to your contact request by email/SMS concerning this real estate advertisement and, if necessary, to allow Figaro Classifieds and the companies belonging to its parent Group to provide you with the services to which you have subscribed, e.g. creating and managing your account, sending you similar real estate advertisements by email, proposing services and advice related to your real estate project.
Photograph this QR Code with your phone to visit the listing

