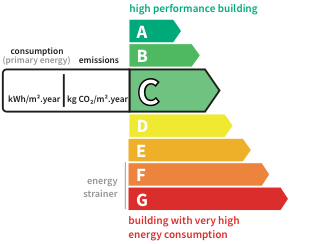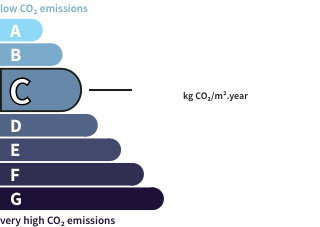- land3,001 m²
- rooms7
- bedrooms5
- Area273 m²
- ConstructionN/A*
- ConditionN/A*
- No of floors2
- Parkingyes
- bathroomN/A*
- Shower room1
- ExposureWest
- HeatingGas
- ToiletN/A*
- KitchenN/A*
- Property tax$3,011
House with terraceSaint-Genis-les-Ollières (69) Price : $716,900
At the end of a dead-end street, in a bucolic environment, and in absolute calm, architect-designed house from 2007, on a plot of 3000 m². On the garden level, a 50 m² living room opens onto a covered West terrace and onto a fitted kitchen that benefits from an East terrace and its pantry, a suite with a shower room and toilets that enjoys an independent entrance, a large playroom with its bar, and a 27 m² office. Upstairs, a master suite opens onto a large balcony with unobstructed views that can accommodate a jacuzzi, 2 large bedrooms with storage, a bathroom, and a laundry room. The property is completed by a large garage with an automatic door, and the possibility to easily park 4 cars at the entrance of the house. Features: underfloor heating (Viesmann boiler), sliding doors, and aluminum windows with motorized and home-automated shutters, centralized vacuum system, possibility to build an above-ground (semi-buried) pool. The house is well insulated thermally: DPE C. 10/15 minutes on foot from the village center and primary school, 300 m from bus 72 (Direction Gorge de Loup) and school pickups for Tassin college and Charbonnières high school. For more information or a private tour, you can contact Cécile de Jouffrey at .
This description has been automatically translated from French.
Its assets
- Terrace
- Garage & Parking
In detail
House with terrace Saint-Genis-les-Ollières (69)
By confirming this form, I agree to the General Usage Terms & Conditions of Figaro Properties.
The data entered into this form is required to allow our partner to respond to your contact request by email/SMS concerning this real estate advertisement and, if necessary, to allow Figaro Classifieds and the companies belonging to its parent Group to provide you with the services to which you have subscribed, e.g. creating and managing your account, sending you similar real estate advertisements by email, proposing services and advice related to your real estate project.
Visit this house
Contact an advisor
By confirming this form, I agree to the General Usage Terms & Conditions of Figaro Properties.
The data entered into this form is required to allow our partner to respond to your contact request by email/SMS concerning this real estate advertisement and, if necessary, to allow Figaro Classifieds and the companies belonging to its parent Group to provide you with the services to which you have subscribed, e.g. creating and managing your account, sending you similar real estate advertisements by email, proposing services and advice related to your real estate project.
Photograph this QR Code with your phone to visit the listing

