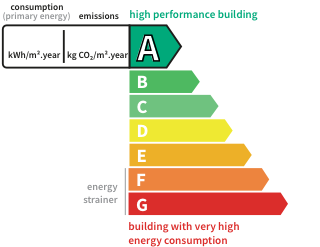- land3,250 m²
- rooms6
- bedrooms4
- Area188 m²
- Construction2015
- ConditionN/A*
- No of floors2
- parkings8
- bathroomN/A*
- Shower room2
- Toilets2
- Terrace1
- ExposureSouth-East
- HeatingN/A*
- KitchenAmerican-style
- Property tax$2,415
Villa with pool and terraceCassis (13) Price : $2,424,700
FAVORITE - Superb architect-designed villa on one level, recent and well thought out, where the very friendly L-shaped organization allows all the rooms to open through large bay windows onto the covered terraces, the pergola with slats adjustable, the pizza oven, the swimming pool and the hammam perfectly integrated into this beautiful landscape of 3,250 m2. This 188m2 single-storey property has a living room with high ceilings, a semi-open kitchen with central island and pantry, and a dining area with wood stove. On the night side, a master suite with dressing room and bathroom with Italian shower, a painting workshop with water point that can be used in the bedroom as well as two other bedrooms sharing a bathroom. Large basement of approximately 90m2 including a large garage, a laundry room, a wine cellar and numerous storage spaces. Combining comfort, modernity and energy savings, this villa has a heat pump, solar panels and a rainwater recovery tank. In addition, this villa is doubly secure because it is part of a residence with a first common gate serving 8 residential lots. NO WORK NEEDED. Property in energy class A. Amount of annual energy expenses for standard use between EUR600 and EUR880 per year, average energy prices indexed as of January 31, 2021 (subscriptions included). Fees payable by the seller included in the price. This property is presented to you by Astone Immobilier, a digital real estate agency. Contact Océane WAICHE (ADC agent ) on to visit it. Information on the risks to which this property is exposed is available on the Géorisks website, TO SEE WITHOUT DELAY.
Its assets
In detail
Villa with pool and terrace Cassis (13)
By confirming this form, I agree to the General Usage Terms & Conditions of Figaro Properties.
The data entered into this form is required to allow our partner to respond to your contact request by email/SMS concerning this real estate advertisement and, if necessary, to allow Figaro Classifieds and the companies belonging to its parent Group to provide you with the services to which you have subscribed, e.g. creating and managing your account, sending you similar real estate advertisements by email, proposing services and advice related to your real estate project.
Visit this villa
Contact an advisor
By confirming this form, I agree to the General Usage Terms & Conditions of Figaro Properties.
The data entered into this form is required to allow our partner to respond to your contact request by email/SMS concerning this real estate advertisement and, if necessary, to allow Figaro Classifieds and the companies belonging to its parent Group to provide you with the services to which you have subscribed, e.g. creating and managing your account, sending you similar real estate advertisements by email, proposing services and advice related to your real estate project.
Photograph this QR Code with your phone to visit the listing

