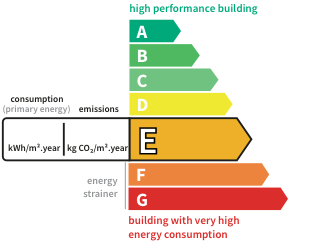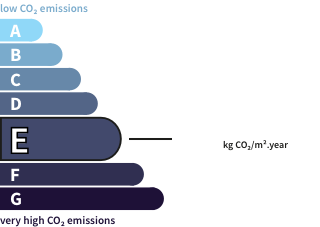- land6 ha
- rooms16
- bedrooms12
- Area450 m²
- ConstructionN/A*
- ConditionN/A*
- ParkingN/A*
- bathrooms4
- Shower roomN/A*
- Toilets4
- ExposureN/A*
- HeatingOil-fired
- KitchenN/A*
- Property taxN/A*
CastleToulouse (31) Price : $2,327,400
A 15th-century chateau with three gîtes and 6 5 hectares of grounds, nestled in France’s Lauragais province, 45 minutes south-east of Toulouse. From a country lane, the property’s main gate leads into a gravel court. The chateau and the three gîtes stand at the edge of this court. The property is made up grounds that cover 6.5 hectares and include woods and meadows. The gîtes lie at a right angle to the chateau. This layout structures the property, directs the flow of vehicles and pedestrians and separates the holiday homes from the grand edifice. The facades face different directions and gaze at the horizon. The back of the gîtes looks at a side wall of the chateau, with which the gîtes edge a court lined with trees and shrubby hedges. There are two swimming pools: one behind the chateau and the other one next to the gîtes.
The property dates back to 1492. Under an order from King Louis XIV of France, the chateau was extended and the Countess of Toulouse then lived in it. The edifice was redesigned in the centuries that followed, but its main section with three floors has kept its medieval appearance with a round tower flanking it and limestone masonry forming its old walls. Its facade is punctuated with windows in perfect symmetry. These windows are arched at the top. Their surrounds are made of dressed stone, their frames are made of wood and their shutters and pane bars are painted white. The rear face is different. The windows are similarly arched but laid out around several axes of symmetry and extensions adjoin the chateau on this side too: two orangeries that were built at each end of the main section. These two orangeries are identical to each other. Both are single-storey structures bathed in light from panels of glazing made up of small panes. Today, they house a wide range of plants.
The outbuildings are made up of four structures built on a slope in a long row with different roof heights. Windows punctuate the walls asymmetrically. These windows are of varying shapes, sizes and materials.
The roofs of the property’s different buildings are covered in monk-and-nun tiling and have either one or two slopes. Brick chimney stacks dot these roofs.
In detail
Castle Toulouse (31)
By confirming this form, I agree to the General Usage Terms & Conditions of Figaro Properties.
The data entered into this form is required to allow our partner to respond to your contact request by email/SMS concerning this real estate advertisement and, if necessary, to allow Figaro Classifieds and the companies belonging to its parent Group to provide you with the services to which you have subscribed, e.g. creating and managing your account, sending you similar real estate advertisements by email, proposing services and advice related to your real estate project.
Visit this castle
Ask for more information to:
Three generations have succeeded one another since 1924 in the development of a national network specialized in the sale of character buildings. Castles, historic dwellings, manors, priories, hun... Read more
Contact an advisor
By confirming this form, I agree to the General Usage Terms & Conditions of Figaro Properties.
The data entered into this form is required to allow our partner to respond to your contact request by email/SMS concerning this real estate advertisement and, if necessary, to allow Figaro Classifieds and the companies belonging to its parent Group to provide you with the services to which you have subscribed, e.g. creating and managing your account, sending you similar real estate advertisements by email, proposing services and advice related to your real estate project.
Photograph this QR Code with your phone to visit the listing

