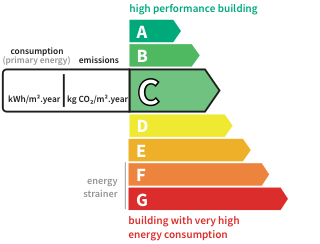- land1,522 m²
- rooms9
- bedrooms6
- Area238 m²
- Construction1985
- ConditionN/A*
- No of floors3
- Parkingyes
- bathroom1
- Shower room3
- Toilets3
- ExposureSouth
- HeatingGas
- KitchenN/A*
- Property tax$1,543
House with poolPibonson-Les Faisses-Ranguin - Mougins (06) Price : $1,059,400
Discover without further delay this charming family house of 238m2, built in 1985 in a peaceful area surrounded by greenery and only 10 minutes away from the beaches and the sea. Equipped with a secure salt water swimming pool, this property is in excellent condition and is set in 1522m2 of land.
The ground floor has two bedrooms with private bathrooms, a gym, an office, a storeroom and a large garage which can easily be converted into an independent flat or a professional space thanks to a separate entrance.
On the ground floor, a beautiful entrance hall leads to a living room with a fireplace, a new fully equipped kitchen with dining area, a large dining room opening onto a terrace with garden and pool, a master bedroom with a dressing room, a private bathroom and a separate toilet.
The upper floor has three bedrooms and a shower room with WC.
The basement of the property has a cellar and an attic of approximately 45m2.
The major assets of this house include its quiet environment, its excellent exposure, its numerous parking spaces, its new kitchen, its numerous storage spaces, its automatic gate, its reversible air-conditioning, its fibre optics, a bus stop nearby, and the possibility of a space for a liberal profession or an independent flat.
Its assets
- Pool
- Air conditioning
- Garage & Parking
- Fireplace
In detail
House with pool Pibonson-Les Faisses-Ranguin - Mougins (06)
By confirming this form, I agree to the General Usage Terms & Conditions of Figaro Properties.
The data entered into this form is required to allow our partner to respond to your contact request by email/SMS concerning this real estate advertisement and, if necessary, to allow Figaro Classifieds and the companies belonging to its parent Group to provide you with the services to which you have subscribed, e.g. creating and managing your account, sending you similar real estate advertisements by email, proposing services and advice related to your real estate project.
Visit this house
Contact an advisor
By confirming this form, I agree to the General Usage Terms & Conditions of Figaro Properties.
The data entered into this form is required to allow our partner to respond to your contact request by email/SMS concerning this real estate advertisement and, if necessary, to allow Figaro Classifieds and the companies belonging to its parent Group to provide you with the services to which you have subscribed, e.g. creating and managing your account, sending you similar real estate advertisements by email, proposing services and advice related to your real estate project.
Photograph this QR Code with your phone to visit the listing

