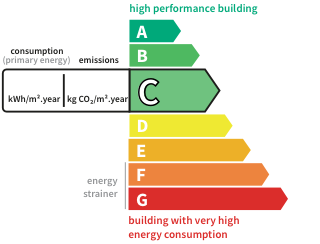- land1,530 m²
- rooms9
- bedrooms5
- Area240 m²
- Construction2013
- ConditionN/A*
- ParkingN/A*
- bathrooms3
- Shower roomN/A*
- Toilets3
- Terrace1
- ExposureN/A*
- HeatingUnderfloor
- KitchenN/A*
- Property taxN/A*
House with pool and terraceSaint-Sernin (07) Price : $385,800
Kévin DUFOURD Immobilier offers you EXCLUSIVELY a 240m² house in SAINT-SERNIN that is completely modifiable, with the possibility of creating a single 240m² dwelling via an existing internal corridor OR two completely independent dwellings (T5-T4) without any common areas through 2 existing entrances, all set on a fenced and secured plot of 1530m² with a gate.
This property consists of:
- A main dwelling of 156m² (T5):
ON THE GROUND FLOOR: A large living area of over 90m² with an open kitchen to the dining room and the living room, all leading to a 40m² terrace with a view, a parental bedroom with a dressing area and a shower room, and an independent toilet.
ON THE 1ST FLOOR: A corridor leading to 2 bedrooms, an attic room, and a bathroom with a toilet.
- An independent guesthouse of 84m² (T4):
ON THE GROUND FLOOR: A living area of 50m² with an open kitchen to the dining room and the living room, 3 bedrooms, a laundry room, and a bathroom with a toilet.
This house meets all the criteria you can expect from a spacious, bright, and functional home, in a quiet area and with a swimming pool measuring 7.5X4.
All these criteria make this property a privileged location for seasonal rental activities (Guesthouse or Bed and Breakfast) or annual rentals, which can provide additional income.
This property still has surprises waiting to be discovered during the visit. I remain at your disposal to visit and discover this exceptional property. Contact Kévin DUFOURD of MPI to arrange a visit: TEL: - EMAIL: [email protected] - RSAC AUBENAS N° 791 454 366 Independent sales agent of the national network Marketplace Immobilier N° RSAC:
This description has been automatically translated from French.
Its assets
In detail
House with pool and terrace Saint-Sernin (07)
By confirming this form, I agree to the General Usage Terms & Conditions of Figaro Properties.
The data entered into this form is required to allow our partner to respond to your contact request by email/SMS concerning this real estate advertisement and, if necessary, to allow Figaro Classifieds and the companies belonging to its parent Group to provide you with the services to which you have subscribed, e.g. creating and managing your account, sending you similar real estate advertisements by email, proposing services and advice related to your real estate project.
Visit this house
Contact an advisor
By confirming this form, I agree to the General Usage Terms & Conditions of Figaro Properties.
The data entered into this form is required to allow our partner to respond to your contact request by email/SMS concerning this real estate advertisement and, if necessary, to allow Figaro Classifieds and the companies belonging to its parent Group to provide you with the services to which you have subscribed, e.g. creating and managing your account, sending you similar real estate advertisements by email, proposing services and advice related to your real estate project.
Photograph this QR Code with your phone to visit the listing

