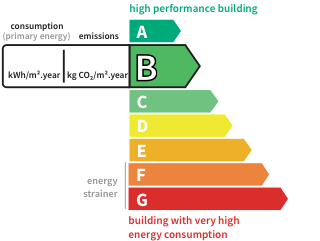- land4,075 m²
- rooms6
- bedrooms4
- Area210 m²
- Construction2003
- ConditionModern
- parkings2
- bathroom1
- Shower room2
- Toilets3
- Terrace1
- ExposureN/A*
- HeatingElectric
- KitchenEquipped
- Property taxN/A*
House with pool and terraceAix-en-Provence (13) Price : $1,642,500
Discover this magnificent traditional family villa of 210 m2, completely renovated in 2018, exclusively offered by Aix en Provence - Sotheby's International Realty. Located just 10 kilometers from the Rotonde, in the charming village of Cabriès, this property offers an exceptional living environment. On the ground floor, the villa comprises an entrance leading to a very large, bright living room with an open kitchen, a master suite with a dressing room, bathroom, and gym, as well as a guest bedroom with its own shower room and a utility-laundry room. Upstairs, there is a large mezzanine office, two bedrooms, and a beautiful shower room. It features reversible air conditioning in all rooms. The property is complemented by a workshop and a technical room of approximately 20 m2, and by a photovoltaic carport for two cars of 8.5 KWC (50% EDF savings). The land of 4,075 m², in a natural zone and facing south, is beautifully landscaped and planted with trees. It includes a shaded wooded play area and a beautiful heated saltwater swimming pool (10/4), equipped with an immersed rolling shutter, ideal for enjoying summer days with family or friends by the water. This villa stands out for its unique location, generous volumes, and high-quality modern features. Aix en Provence - Sotheby's International Realty, your international reference for prestige real estate in Aix en Provence (Fabrice LENOIR / ).
This description has been automatically translated from French.
Its assets
In detail
House with pool and terrace Aix-en-Provence (13)
By confirming this form, I agree to the General Usage Terms & Conditions of Figaro Properties.
The data entered into this form is required to allow our partner to respond to your contact request by email/SMS concerning this real estate advertisement and, if necessary, to allow Figaro Classifieds and the companies belonging to its parent Group to provide you with the services to which you have subscribed, e.g. creating and managing your account, sending you similar real estate advertisements by email, proposing services and advice related to your real estate project.
Visit this house
Contact an advisor
By confirming this form, I agree to the General Usage Terms & Conditions of Figaro Properties.
The data entered into this form is required to allow our partner to respond to your contact request by email/SMS concerning this real estate advertisement and, if necessary, to allow Figaro Classifieds and the companies belonging to its parent Group to provide you with the services to which you have subscribed, e.g. creating and managing your account, sending you similar real estate advertisements by email, proposing services and advice related to your real estate project.
Photograph this QR Code with your phone to visit the listing

