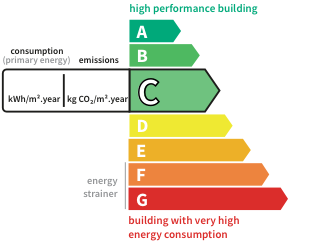- landN/A*
- rooms8
- bedrooms7
- Area287 m²
- Construction2006
- ConditionN/A*
- No of floors2
- Parking1
- bathroom1
- Shower room3
- Toilets4
- ExposureN/A*
- HeatingHeat pump
- KitchenN/A*
- Property tax$3,245
House with pool and gardenCapouchiné - Nimes (30) Price : $1,050,700
This architect-designed villa embodies contemporary elegance in a natural setting of rare beauty. Nestled in the heart of a 3000m2 plot (32291 sq ft), surrounded by majestic pines and holm oaks, this residence offers a haven of peace, protected from prying eyes.
The architecture of this contemporary residence is an ode to modernity. Its clean lines, banded windows, wood cladding and interplay of volumes create a captivating aesthetic, enhanced by a predominance of white. This villa is a work of art in itself, harmoniously integrated into its natural surroundings.
Its privileged south-west exposure floods the house with light throughout the day, revealing the quintessence of its interior design.
As soon as you step through the exotic wood front door, you're greeted by a monumental entrance hall, with a ceiling soaring over 5 meters (16 feet) high. The judicious openings let in sunlight that dances on a terracotta-colored wall, creating a warm, enveloping atmosphere.
The living room, the real centerpiece of this residence, unfolds before us. With its three exposures, it opens generously onto the outdoors thanks to large bay windows that lead to the terrace and pool on one side, and to the patio on the other. An alcove delimiting the dining area is ideal for family gatherings.
The modern kitchen, a natural extension of this living space, has a sleek elegance with its white lacquered panels and light wood accents, harmonizing perfectly with the large light gray tiles on the floor. A scullery provides additional storage space, ensuring optimum functionality.
On this level, a separate powder room is cleverly integrated for guests. At the end of the hallway, two spacious bedrooms, separated by a shower room with large shower and dressing room, each benefit from access to a terrace running alongside the house.
A superb wooden staircase leads to the upper floor and its mezzanine. To the right is a first bedroom, while to the left, a second bedroom has direct access to a wooden terrace with a whirlpool spa, offering a breathtaking view of the sunset. A bathroom and separate toilet complete this level.
Outside, the generous 12x6-meter (39 ft x 19 ft) swimming pool is surrounded by a tiled surface that can accommodate several relaxation areas. An adaptable pergola creates a semi-shaded area, perfect for al fresco dining. The enchantingly beautiful garden invites days of pure relaxation.
On the patio side, a freestanding structure, clad in glass and wood and air-conditioned, can be used as an additional bedroom or office, offering versatility to this exceptional property.
Below the pool, the garden becomes an oasis of typical garrigue vegetation. We discover a traditional capitelle, followed by a 20m2 (215 sq ft) stone mazet, an independent apartment with bedroom and full bathroom. The chalet, a completely detached room built of wood with glass doors, can be used as a bedroom for summer entertaining or as a playroom. Further on, a rough storage area with a roll-down door can be used as a workshop or DIY space.
A double garage, equipped with a watering area and workshop, completes this exceptional residence.
Our verdict: A unique opportunity to own an architect-designed home, combining modern comfort with natural beauty.
Contact : Emilie Crouzet .
Information on the risks to which this property is exposed is available on the Géorisques website: www.georisques.gouv.fr
Its assets
- Pool
- Garden
- Garage & Parking
In detail
House with pool and garden Capouchiné - Nimes (30)
By confirming this form, I agree to the General Usage Terms & Conditions of Figaro Properties.
The data entered into this form is required to allow our partner to respond to your contact request by email/SMS concerning this real estate advertisement and, if necessary, to allow Figaro Classifieds and the companies belonging to its parent Group to provide you with the services to which you have subscribed, e.g. creating and managing your account, sending you similar real estate advertisements by email, proposing services and advice related to your real estate project.
Visit this house
Contact an advisor
By confirming this form, I agree to the General Usage Terms & Conditions of Figaro Properties.
The data entered into this form is required to allow our partner to respond to your contact request by email/SMS concerning this real estate advertisement and, if necessary, to allow Figaro Classifieds and the companies belonging to its parent Group to provide you with the services to which you have subscribed, e.g. creating and managing your account, sending you similar real estate advertisements by email, proposing services and advice related to your real estate project.
Photograph this QR Code with your phone to visit the listing

